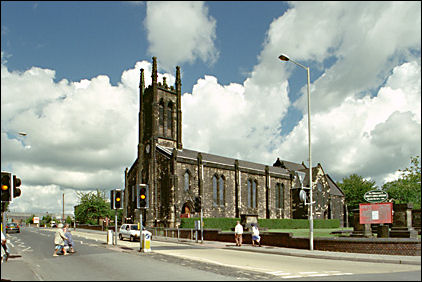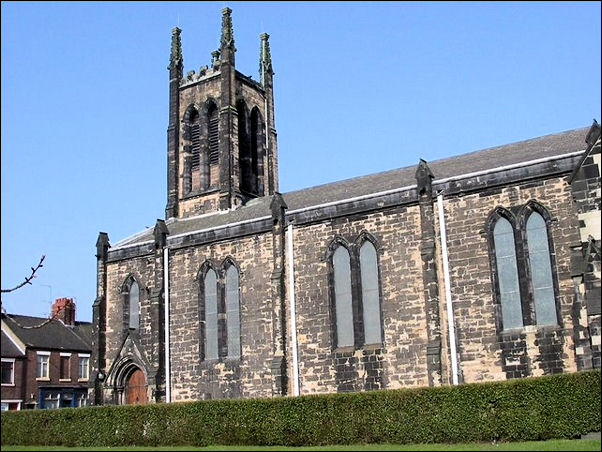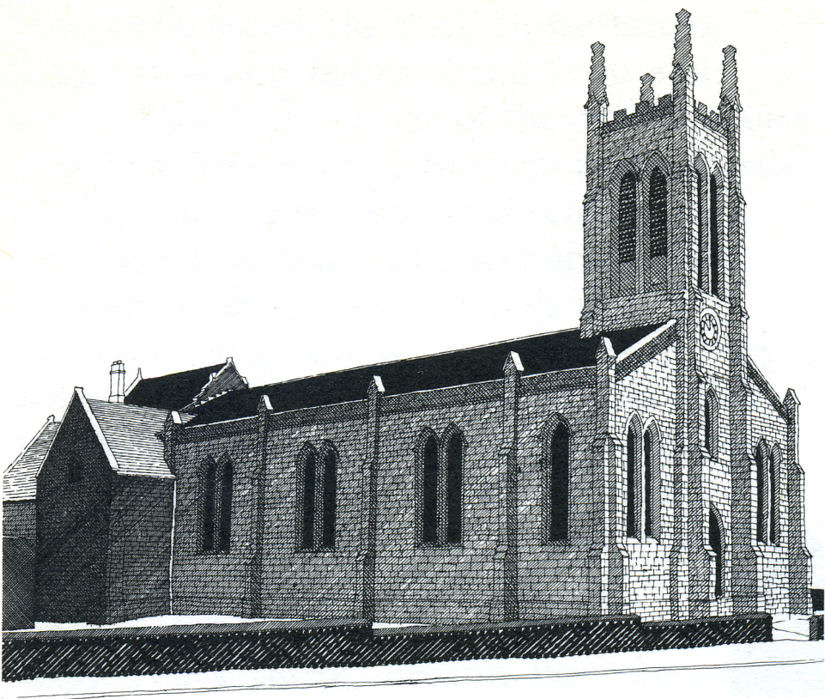
Listed Buildings
in Stoke-on-Trent and area
Christ Church,
Tunstall
Area
Tunstall |
Street
High Street |
Heritage No.
162 A |
Grade
II |
Date Listed
15 March 1993 |
|
Building:
Christ Church, Tunstall |
|
Location:
STOKE ON TRENT SJ85SE High
Street, Tunstall |
|
Description:
Parish Church of 1831-1832, Faced with
coursed and squared rubble, with Welsh slate roofs. |

Christ Church,
Tunstall
photo:
© Clive
Shenton Aug 2001
Parish Church. A Commissioners Church of
1831-1832 by Francis Bedford, with extensions by A.R. Wood.
Faced with coursed and squared rubble, with Welsh
slate roofs. West tower with flanking aisles to nave, aisle
chapels and enlarged chancel of 1884. West tower of 3 stages,
with west doorway in chamfered arch with simple hood mould.
Lancet light and clock over, and paired bell chamber lights.
Angle buttresses form cusped finials to parapet.
Blind west windows to aisles, which are divided into bays by
thin pilaster buttresses with gablets, each bay containing
paired lancet windows.
South door with moulded arch beneath angled hood
mould suggesting vestigial gable. South aisle chapel, and
chancel with 3-lights. Decorated east window with panelled
frieze below and central buttress with gablet. North vestry.
Inside, the chancel arch with marble shafts carried on corbels.
Boarded ceilings in chancel, painted with quatrefoil frieze.
stained glass and fittings (altar, reredos etc) are early 20th
Century.
(The Victoria History of the Counties of England: RB
Pugh: Staffordshire: Oxford: 1963-).

Christ
Church - Tunstall
photo: Clive Woolliscroft - March 2007
Christ
Church. 1830-1. By F. Bedford, Another big Commissioners'
church (cost £3,146) outside the town centre proper, w tower
with pinnacles and spire; embraced.
Nave of three wide bays with pairs of lancet windows. The transepts
and chancel are of 1885-6 by A. R. Wood.
Pevsner: The
Buildings of England
  more on
Christ Church, Tunstall
more on
Christ Church, Tunstall
  
next: Tunstall Town
Hall
previous: Tunstall Market
|
![]()


