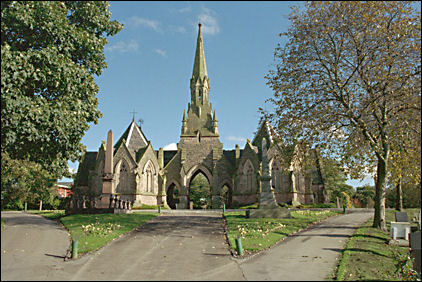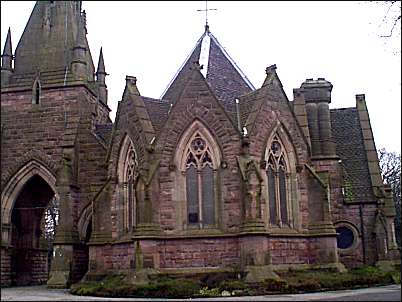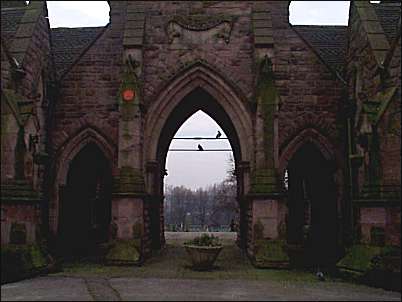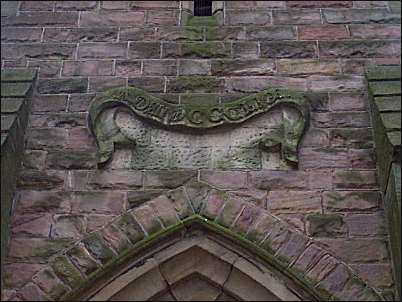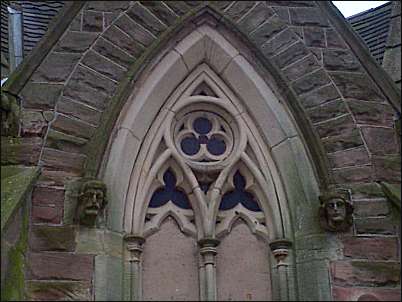![]()
|
Index of all listed buildings |
|
Listed Buildings in Stoke-on-Trent and area Cemetery Chapels, Hanley
Henry Ward and Son were responsible for the design of the chapels as well as the sextons and registrars lodges. In common with other cemeteries in the city (such as Hartshill cemetery) there were two chapels. One for the Church of England (Episcopal) and one for Dissenters (such as Methodists). Each chapel has a vestry and the two buildings are connected by three open archways. The center was grained and was for a carriageway; the two side arches being for foot passengers. The chapels were built in a symmetrical manner and the tower, surmounted by a spirelet, rises from the centre. The floors are paved with Minton & Co.'s encaustic tiles.
photos: Steve Birks - Jan 2001
"Having secured a site (in 1858), the Council offered premiums for the two best designs for chapels, and for laying out the grounds. No less than sixty-five architects, residing in various parts of the country competed, and several designs for the arrangement of the grounds were also sent in. The designs of these gentlemen were publicly exhibited at the Town Hall, and ultimately that of Messrs. Ward and Son, architects of Hanley, for the chapels and lodges and that of Messrs. Bellamy and Hardy, of Lincoln, for laying out the grounds was accepted. For the construction of the chapels and lodges a contract was entered into with Mr. J. Clewes, of Hanley, at a cost of £2,598.... the chapels are constructed of Werrington stone, with dressings of Hollington stone. The roofs, which are of a high pitch, are internally of open stained woodwork and externally are covered with coloured tiles, surmounted by ornamental iron ridges." The Staffordshire Advertiser Newspaper, 5 May 1860
photos: Steve Birks - Jan 2001
| The Sexton's lodge | The Registrar's lodge |
|
||||||||||||||||||||
