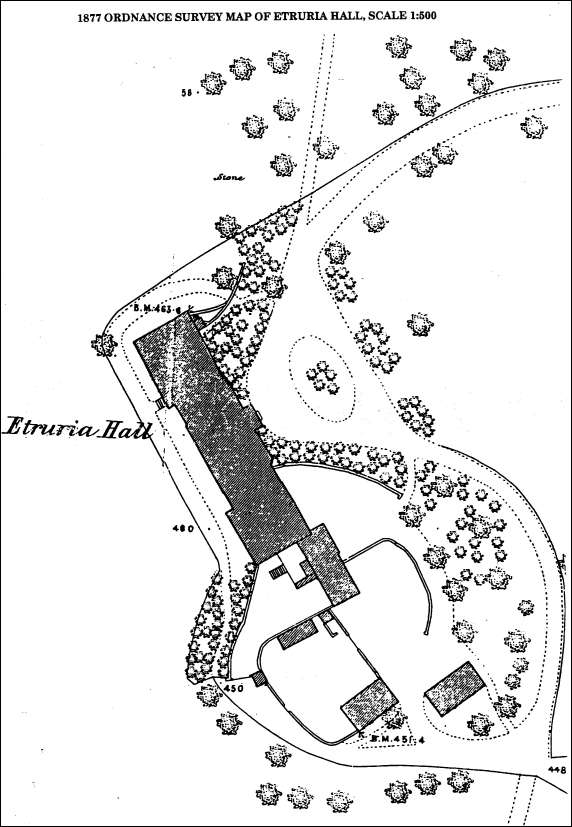Etruria: Etruria and Josiah
Wedgwood![]()
![]() (1760 onwards)
(1760 onwards)
1877 Ordnance Survey Map of Etruria Hall
As Wedgwood’s family increased in size preparations were made for extending the house and in 1780 two wings, two stories in height, joined by a single storey corridor were added to the Hall. They housed bedchambers for Wedgwood’s children, a school room and billiard room, and a bedchamber for Alexander Chisholm, Wedgwood’s assistant, as well as a drawing room 30 feet by 20 feet long. The extended Hall is shown on this Ordnance Survey map.

questions/comments/contributions? email: Steve Birks