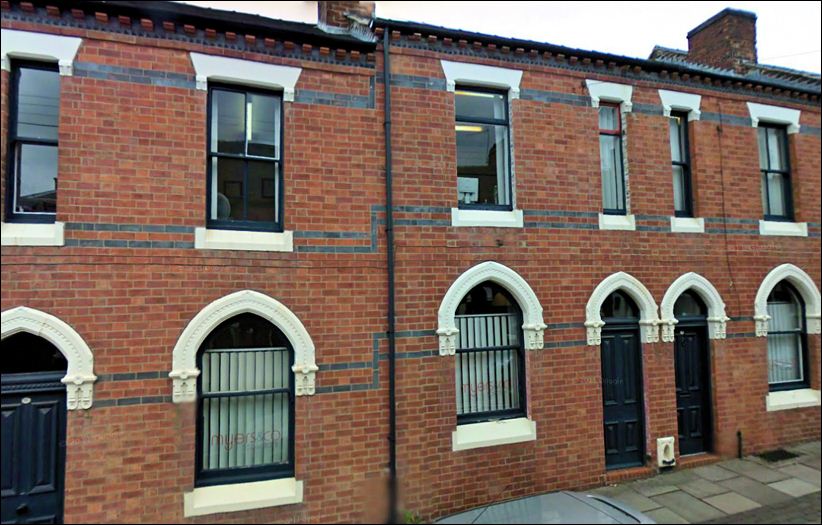| |
|
![]() back to Another 'Grand Tour' index
back to Another 'Grand Tour' index
Another 'Grand Tour' of the Potteries
- David Proudlove &
Steve Birks -
buildings in
Burslem
![]()
![]()
![]()
next: Burslem -St. John's
Square
previous: Burslem -The Chelsea
Works
contents: index of buildings in Burslem
|
No 16 -
Burslem [ location map ] |
|
'Towards a Potteries Vernacular'
"No architect designed the variegated rows of cottages that characterise the villages of Britain. They are the work of generations of local builders working with materials and in styles they have been familiar with since childhood…making use of the most readily available materials; stone, brick or wood, and using them in a fashion unique to that place.
Every area of Britain, every county, almost every village, has its own idiosyncrasies that root the houses firmly in their immediate environment. This is vernacular architecture”
Matthew Rice
|

Towards a Potteries Vernacular:
Price Street, Burslem
Google Street View
|
I first took an interest in “vernacular architecture” a number of years ago, around about the time the City Council and RENEW North Staffordshire began tearing down the city’s housing stock in great swathes.
This sort of approach is something that is predominantly associated with rural areas, but the same thing happened in urban areas, particularly following the Industrial Revolution when housing was needed quickly.
coloured banding on simple Potteries terraced housing
*
Located on the edge of the Peak District, the topography of the Potteries area meant that it was not well-suited to agriculture, and so the farming community was relatively small, and unprofitable. As late as 1686, the area was described by Dr Plot in The Natural History of Staffordshire as “barren, heathy and gorsey grounds”. However, this geography did provide sandstone suitable for building, workable seams of coal, and ironstone to the east of the region, with the west providing timber and clay, and also charcoal, while nearby Cauldon Low was rich in limestone which was quarried for various industries including iron making.
Development of the Trentham Estates by the Dukes of Sutherland was a success, by taking land of average quality and turning it into a valuable asset through coal mining and iron production. Even so, the area was not a growth spot in terms of development until transport connections were improved by the introduction of turnpike trusts and the opening of the Trent and Mersey Canal in the late 1700s.
Terrace
Houses in Hitchman Street, Fenton
The terraced house in Stoke-on-Trent was developed and built in similar ways to the way in which housing in rural areas did: local builders capitalised on the availability of local materials and copied the style of previous terraced housing as they progressed. Local brown-to-red brick was used for the main structural walls, with different coloured banding such as yellow bricks or Staffordshire Blues, with roofs of plain clay tiles. Potteries’ terraces are characterised by the use of classical elements and panels of ceramic tiles, reflecting the region’s growth industries, with decorative elements such as dentil cornices.
the result of Government-sponsored ‘regeneration’ programmes? courtesy - © Matthew Rice, Lost City fo Stoke-on-Trent
Dave Proudlove - November 2013
panels of ceramic tiles, reflecting the region’s growth industries
decorative elements - dentil cornices on Tunstall houses |
![]()
![]()
![]()
next: Burslem -St. John's
Square
previous: Burslem -The Chelsea Works
contents: index of buildings in Burslem
|
Related Pages
|
||||