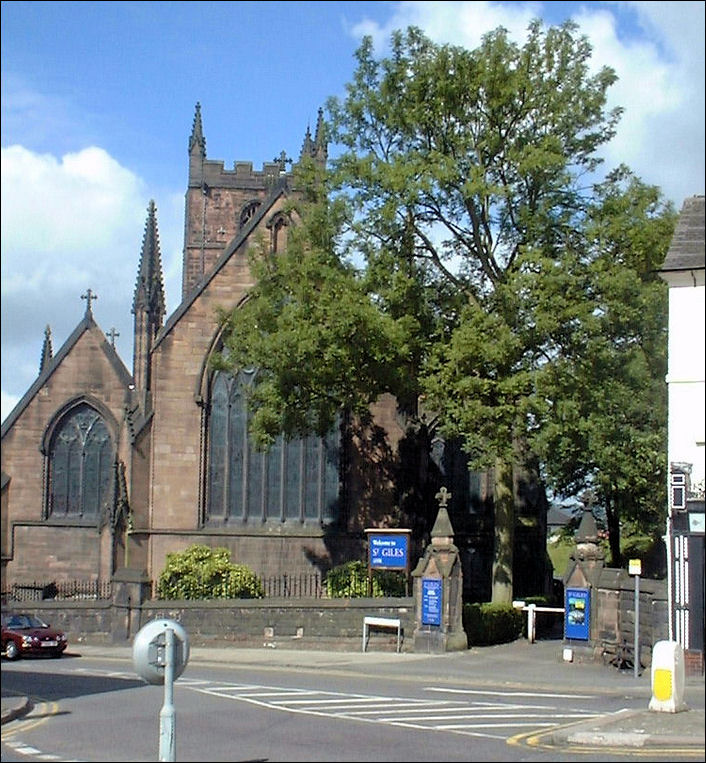|
The church is largely as rebuilt
by George Gilbert Scott in 1876.
It was built on
medieval foundations, with
refaced C13 tower and fragments of original masonry.
The building is
coursed and squared sandstone with plain tiled roofs. West
tower, nave with 2 aisles and clerestory, chancel. West tower
is substantially C13, though refaced. 3 stages with clasping
angle buttresses, stair turret to NW and embattled parapet.
Moulded West door with 4 shafts. Bell chamber lights and clock
over.
The
pews possibly date from the time
of Scott's work, with poppy head bench ends to the north.
Globe-like wrought-iron candelabra in aisles. Pulpit and font
also probably from the time of Scott's rebuilding, but the
pelican lectern was made from a carving which hung over the
communion table in the earlier church, and is dated 1786.
There is also a
flat and worn effigy on a tomb slab in the south aisle which
survives from the early church. Encaustic tiled floor to
chancel, and reredos with traceried panels with pinnacles,
containing gilded emblems and lettering of prayers and texts,
and with a central painted figure.
Altar piece and
traceried rails date from Scott's rebuilding. Sedilia
installed as memorial for World War II. North aisle chapel has
oak reredos with high relief of Last Supper against a pale
painted ground.
Stained glass by
Lavers and Barraud, and Westlake: east window represents
Crucifixion in a landscape, east windows of chapels both by
same artist, showing nativity and baptism of Christ. Series of
windows in aisles depict miracles and Old Testament scenes.
Many of these windows are dated earlier than Scott's work.
|
