|
One of the earliest examples of social engineering in the Potteries
can be found in Stoke. During the 1820s, the architect Henry Ward was
commissioned by the church with a view to attracting wealthier
residents to Stoke. Ward designed an attractive terrace in Tudor
Gothic fronting onto St Peter’s Churchyard, utilising yellow brick and
stone dressings beneath Welsh slate roofs. Just five of the terraced
houses remain following the construction of the A500, and are no
longer in residential use, now being used as town centre office
accommodation.

2-6 Brook Street, Stoke

3-4
Brook
Street, Stoke
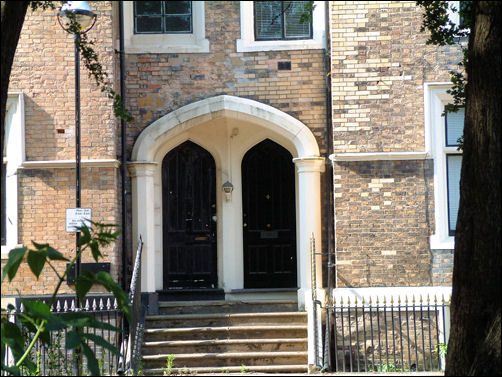
door detail on the houses in
Brook
Street
1 Brook Street followed later in 1867, to a similar style and building
materials. As with the rest of Brook Street, number 1 started life as
a dwelling only to become office accommodation, becoming home of the
National and Provincial Bank. Things have come full circle, with 1
Brook Street being advertised as a residential development
opportunity.

1 Brook Street, Stoke
|
Henry Ward repeated his trick from Brook Street in the development of
the Pinfold Estate in Shelton for the Caldon Place Building Society in
1852. Ward produced a masterplan for a 10½ acre site to the east of
Howard Place and to the north of the Caldon Canal, and a series of
four streets (what are now Norfolk Street, Chatham Street, Wellesley
Street, and Richmond Terrace) were laid out at right angles from Snow
Hill and Howard Place.
Ward’s influence on the development of the estate is evident (some of
the terraced housing has all the hallmarks of Ward’s work on Brook
Street, but on a smaller scale), though another prominent local
architect, Robert Scrivener (whose home and offices were both local)
had a greater influence.
Scrivener’s home is amongst a series of grand villas along College
Road, built from distinctive buff coloured brickwork with a large,
spectacular semi-circular bay of ornate stonework, reflecting both the
wealth and design flair of its owner, whilst his offices were on the
corner of Wellesley Street, and ironically have now been converted to
flats. Wellesley Street is also unusual in that it contains a series
of three storey terraces, which were a rarity in the city at the time.
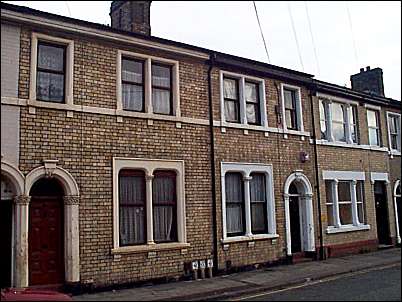
Terraced housing, Wellesley Street, Shelton
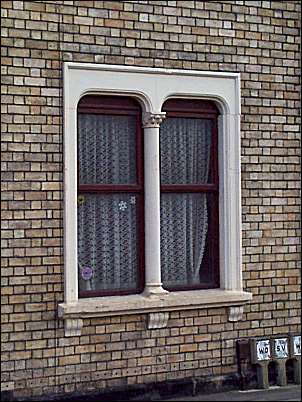
Window detail
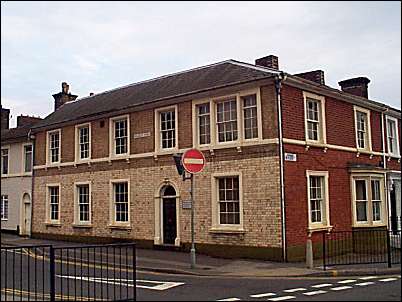
Robert Scrivener’s
Offices
(now converted to residential accommodation)
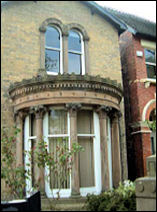
Robert Scrivener’s Villa, College Road, Shelton
Richmond Terrace is
one of the finest terraces in Shelton, and indeed the city. The
terrace has a symmetrical ornate frontage reflecting the gables of the
nearby Flower Pot Hotel. Ornamental brick detailing above window and
door openings help to give the street its distinctive feel.
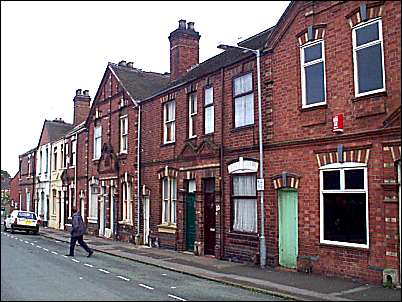
Richmond Terrace,
Shelton
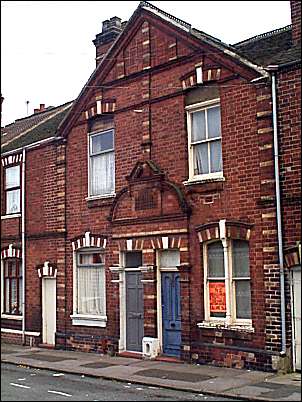
Detail, Richmond
Terrace |
Many other fine streets of
terraced housing exist throughout the Potteries. As well as the
Wellesley Street area of Shelton some fine examples of the terrace can
also be found to the west of Snow Hill. There is much talk today of
town centre living, and the six towns of the Potteries boasts some
excellent streets, for example Price Street in Burslem, Gilman Street
and the Jasper Street area in Hanley. I have already described some of
the fine housing in the Fenton area, whilst the Dresden and Normacot
areas of Longton are worthy of further discussion (see below).
Higher quality housing, particularly
housing occupied by factory owners, was often away from the inner
urban areas, or else was developed to capitalise on key environmental
assets. One of the finest examples of higher quality housing can be
found in the village of Hartshill, where Josiah Spode built his
glorious home, The Mount.
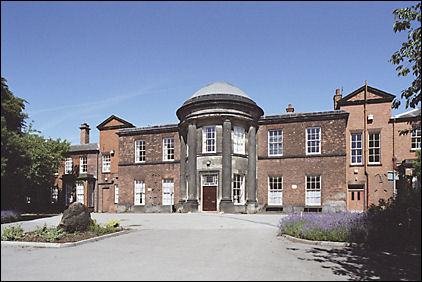
The Mount
photo: July 2006 © Mr Clive Shenton
Built in 1803 in brick and ashlar with a
spectacular domed main entrance, The Mount was clearly designed to
reflect its owners’ wealth and status. The selection of Spode’s site
is of interest: close enough to his china works in Stoke, yet its
hillside spot ensured that Spode and his family were away from the
choking pollution of the towns and urban areas that his workers had to
cope with. The Mount was subsequently used as a school for the deaf
and blind, and since 2003 – the year of the Mount’s 200th
birthday – it was opened as the Willows Primary School by the Spode
company’s managing director.
|
![]()
![]()
![]()