|
125 Newcastle Street - The Dalehall
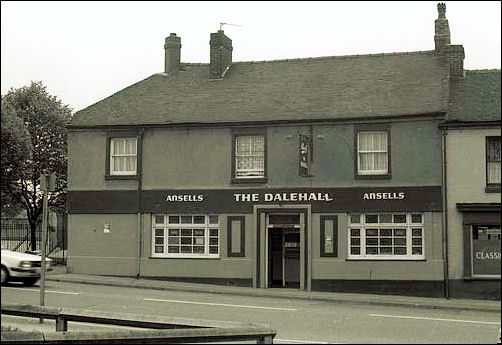
The Dalehall
public house
This public house was constructed between 1844 and 1851.
It is a two storey building, two rooms wide by two rooms deep. There is
an internal porch at the rear of the building and a coalhouse and privvy
attached.
These are enclosed in a yard by a brick wall with a gateway giving
access to rear. The Dalehall stands on Newcastle Street which was
formerly known as Castle Street.
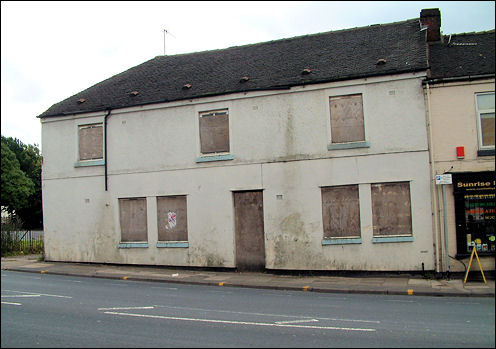
The former
Dalehall public house in 2008
marking the beginning of
the area of Dalehall - this former pub can still be recognised as The
Dalehall
197 Newcastle Street - Jolly Carter
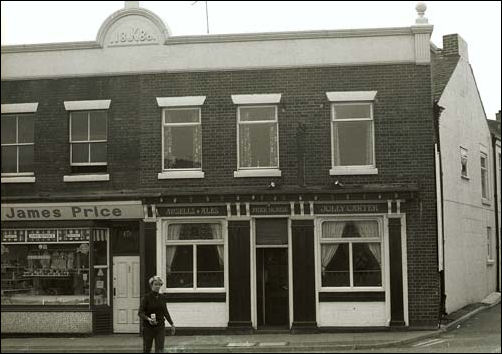
The Jolly Carter public house at 197
Newcastle Street is part of the same structure as numbers 193 and 195.
It has two storeys, two rooms wide by two rooms deep plus two modern
rear projections. There is a yard to the rear of the building with a
gate to a passage-way giving access to Lucas Street. The front facia,
dated 1888, is an addition to the original structure.
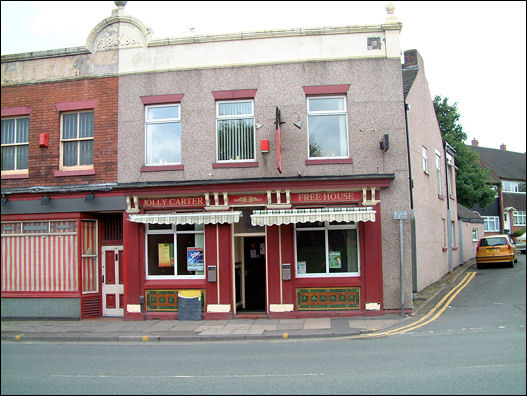
Jolly Carter public
house - 2008
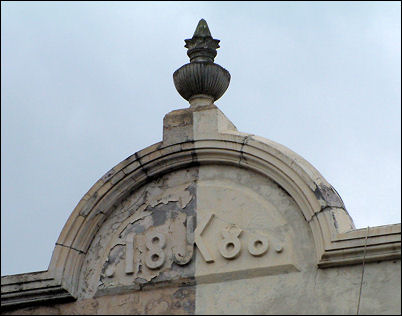
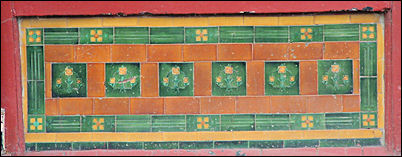
241 Newcastle Street - The Travellers Rest
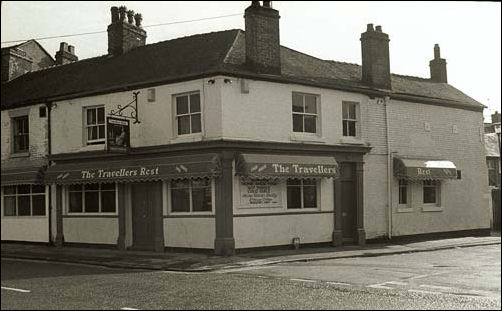
The Traveller's Rest was constructed between
1878 and 1900.
It is a two storey building, three rooms wide by two rooms deep.
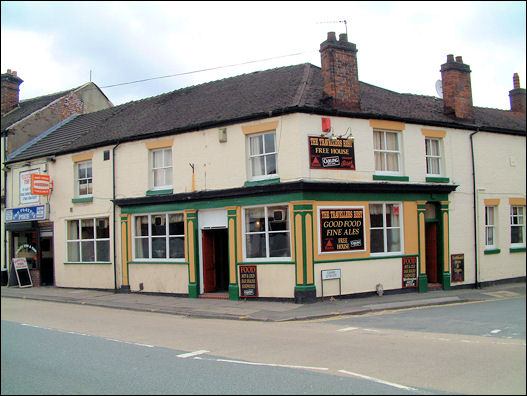
The Traveller's
Rest - 2008 - on the corner of Orme Street
243 Newcastle Street - The Great Eastern
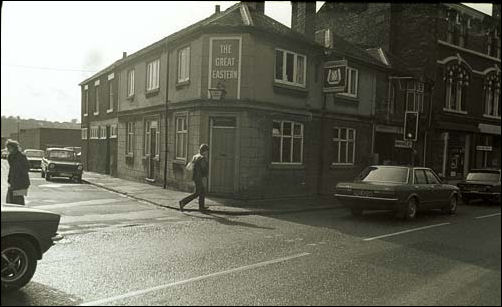
The Great Eastern on
the corner of Orme Street
Standing on the opposite
corner of Orme Street as the Traveller's Rest - the Great Eastern public
house was constructed between 1878 and 1900.
The ground floor had two leaded windows with coloured glass reading
'Parker Ales'
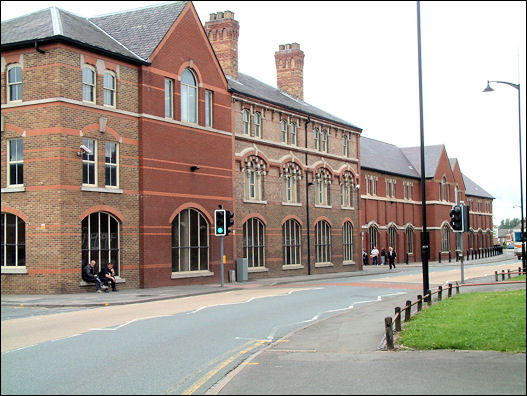
Steelite on the corner of
Orme Street - 2008
compare this photo with
the one of the Great Eastern above - it can be seen that the expanded
factory of Steelite took in the location of the pub
255 Newcastle Street - Staff of Life Inn
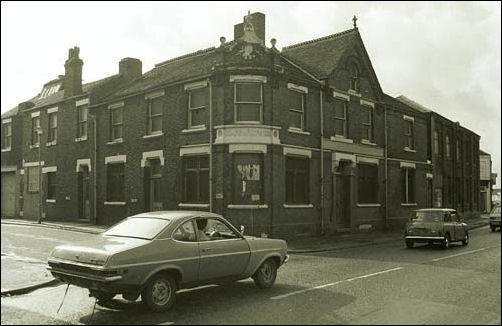
Staff of Life Inn
This public house was constructed between
1823 and 1832.
The roof has decorated ridge tiles, finials and a gable at the front of
the building. The first floor has a stone panel inscribed 'Staff of Life
Inn'.
277 Newcastle Street - Great Britain
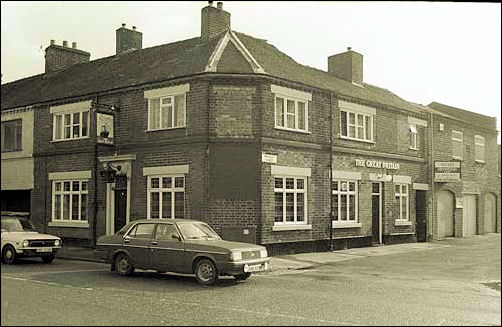
The Great
Britain public house was on the end of a terraced row.
It was constructed between 1832 and 1878 and had an outhouse
added between 1900 and 1924. It has two storeys and an L-shaped plan,
two rooms wide by three rooms deep. The doorway has a decorative stone
entablature, top-light, plain stone step, an iron lamp bracket,
bootscraper and two air vents.
older photos © The
Potteries Museum & Art Gallery
Staffordshire Past-Track
|