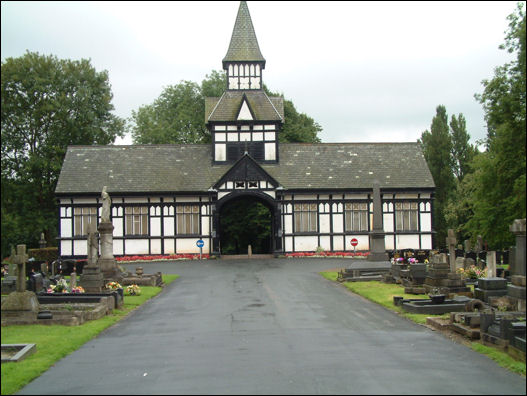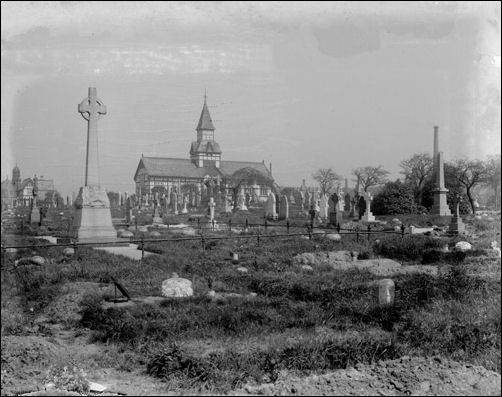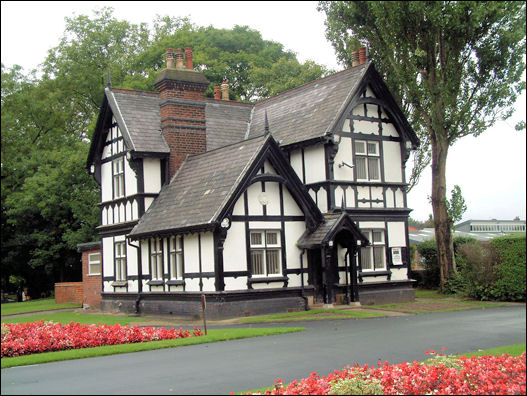|
The cemetery chapel
& registrars buildings

Longton Cemetery -
Chapels
listed description...
"Timber framed with Welsh slate roofs.
Chapels (non-conformist and Church of England) each
of 3 bays either side of the entrance arch with tower over. This
tower has a wide base, and tapering stage with gablets below
narrower upper stage with ornate timber panels and small spire with
wrought iron weather vane. Main entrance has segmental archway with
gable over, containing small stained glass quatrefoil windows and
decorative timber panelling.
Chapels are entered from main entrance arch, and have
a range of 3 windows with leaded lower lights and quatrefoil panels
over. Coved eaves cornice. Tongue and groove panelling inside."

View of Longton
Cemetery, Stoke-on-Trent, 1900 - 1940 (c.)
© The Potteries
Museum & Art Gallery
William Blake

Longton Cemetery -
Registrar's office
listed description...
"The Former Registrar's Office to Cemetery.
A Timber frame and brick building with plain tiled
roof. Picturesque asymmetry. L-plan. Two storied with advanced gable
to the N with casement windows and decorative timber panelling
forming arcade between the windows.
Pronounced bargeboards carried on moulded console
brackets. Single-storied gabled bay projects parallel to this, with
gabled porch and casement window also with arms of Longton over.
Side and rear wall stacks."

|
![]()
![]()
![]()