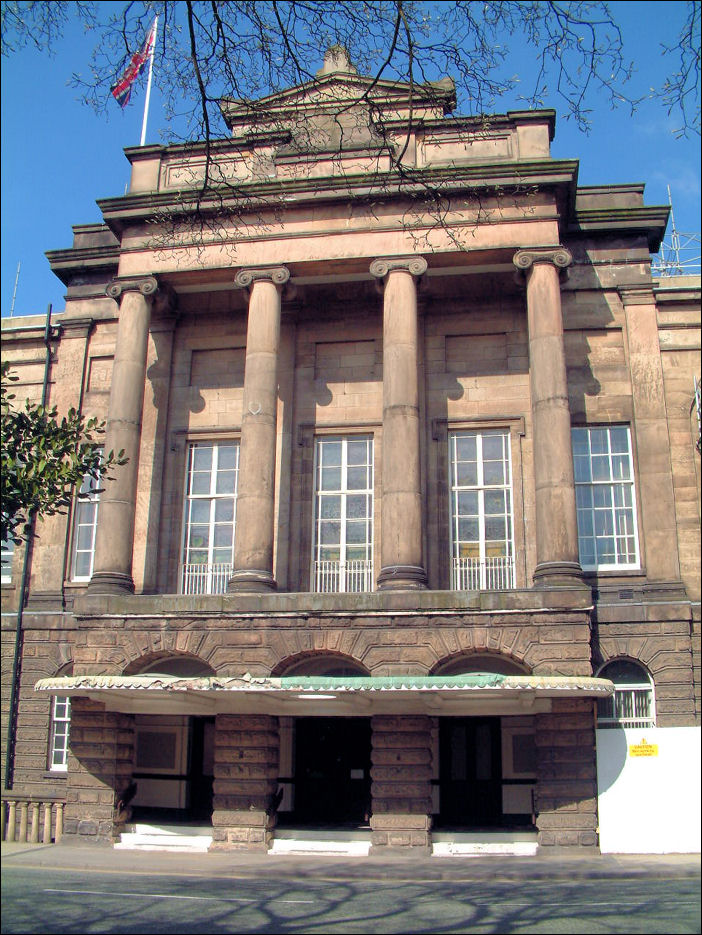![]()
|
|
|
|
|
Stoke-on-Trent - photo of the week |
Stoke Town Hall on Glebe Street, Stoke

Stoke Town Hall on Glebe
Street, Stoke
photo: April 2009
|
Stoke Town Hall is the largest of the Potteries' old municipal buildings. It was designed in the classical style by Henry Ward and construction began in 1834, though the south wing still remained unfinished in 1850. The nineteen-bay frontage is faced entirely in ashlars (large square-cut thin slabs of stone used for facing walls [Latin axis board]); its central feature incorporates a giant upper portico of unfluted Ionic columns, with a heavy attic piled above. The middle portion, originally a market hall, was rebuilt in 1888 to house the Council Chamber, Mayor's Parlour and municipal offices of the Borough.
"Coming to the municipal buildings of the town, the first to attract our attention will be the Town Hall, which is a structure worthy of the town and its Corporation. It consists of a centre and two wings, and includes a large hall, used as an assembly room and theatre, enlarged in 1880 so as to hold 1,400 persons. At the same time, a council chamber, with Mayor's parlour and municipal offices were constructed on the ground floor. In the south are the country court offices; while the north wing is assigned to the county constabulary, and contains also a large room for the weekly sittings of the stipendiary magistrates' court and the Keary Law Library." Entry in John Ward's "The Borough of Stoke-upon-Trent" (the book was started in 1838 and published 1843):
Entry in the 'additions and corrections' section of John Ward's book:
|