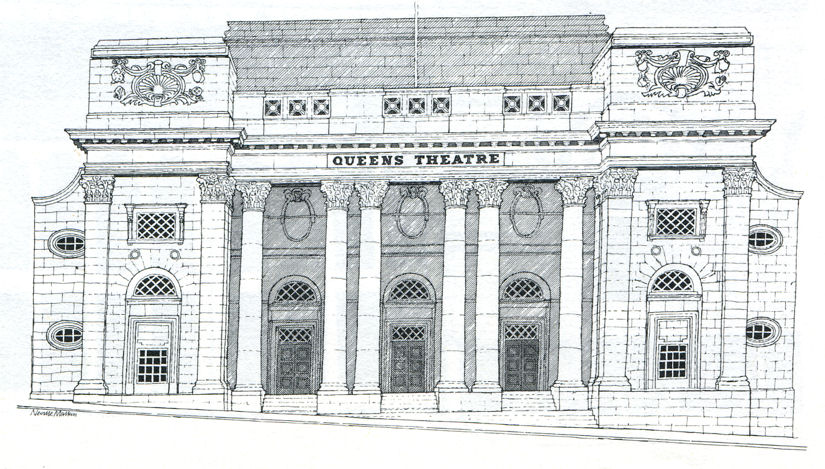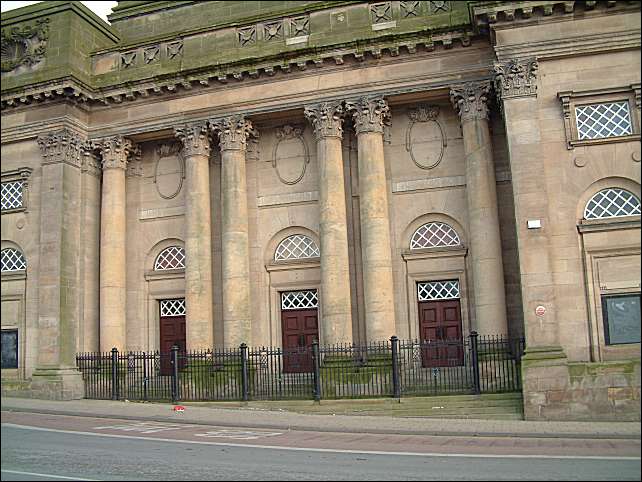|
|
|
![]() back to "The Grand Tour" index
back to "The Grand Tour" index
Neville Malkin's "Grand Tour" of the Potteries
buildings of
Burslem
![]()
![]()
![]()
next: Old Town Hall
previous: Overhouse
Manufactory
contents: index of buildings of Burslem
|
No 44 - Queen's Hall
Originally commissioned as a town hall, the foundation stone was laid by Alderman Malkin. It was not completed until 1911, when it became a venue for theatres, concerts and other entertainment, then known as the Queen's Hall. In 1966 it became the permanent theatre for the North Staffordshire Amateur Operatic and Dramatic Society, and was also well known as a centre for local dance during the 1960s. The history of the building (with the abolition of the Council shortly after work had started on the Town Hall) helps to explain the extravagant section of the facade, with the columns and three doors of the left wing being very different to the right wing, which is extremely plain and has its own entrance, though clearly built at the same time. The
emblems seem to point to the right side of the building's use as a
theatre, while the coat of arms with crossed swords and scales seems to
indicate a civic use for the left wing. |

Queen's Theatre, Burslem
pen drawing by Neville Malkin -
June 1975

the extravagant section of the
facade, with the columns and three doors of the left wing
above each of the three entrances is a simple oval cartouche with a high relief
carving.
photo: January 2006
|
"It
would now be considered very extravagant to build two nigh identical
buildings in the City in the same year, but this happened in 1911,
when Stoke erected the spacious King's Hall and Burslem the Queen's
Hall, only one year after the amalgamation of the Six Towns. But
Burslem is the only one of the six that can claim to have had three
town halls; this one, the third, now provides a suitable venue for a
variety of stage shows. It was built mainly from sandstone by Russell
and Cooper of London in 1911, and was probably inspired by early Greek
and Roman architecture. The first town hall in Burslem can be traced back to 1760 when the Freeholders of the town despatched a petition to the then Lords of the Manor, Sir Nigel Gresly and Ralph Sneyd. The document made a request for a small piece of land "where the maypole did formerly stand" on which they could erect a building that could be used for a school, because two out of every three children were then being put to work without any kind of education. The original request seems to have been extended somewhat, for the lease, dated June 24th, 1761, gave permission to erect a public edifice for a market hall, school, or other public use. The building erected was, in fact, an attractive stone Town Hall which occupied a site 16yds. by 10yds. costing £506 16s. 6d. It consisted of two floors, a balustered parapet, an elegant cupola, and a clock with four dials, one of which was illuminated. This hall was used until the early 1850s when it was demolished and replaced by the existing Old Town Hall which, in turn, was made obsolete by the building of the Queen's Hall."
|
|
Town Hall and theatre. 1911 by Russell and Cooper. Ashlar faced, brick to rear. entrance block with full height portico divided by 3 pairs of Corinthian columns carrying the entablature, cornice and pierced balustrade. Doorway in each of the three bays, with moulded architraves. This central section is flanked by 2 advanced wings with recessed stone panels in moulded architraves and semi-circular window. Curved parapet to lower flanking bay with oculi. Above the cornice, a massive attic storey with shell motif in relief in the projecting outer sections. Adjoining to the south, a 2-storeyed range of 10 bays with narrow 15-pane sash windows in stone architrave and doorway with moulded architrave and fanlight in coved arch. Ironwork balcony above the doorway carried on stone brackets to full height window in stressed architrave. Moulded parapet eaves cornice. |
![]()
![]()
![]()
next: Old Town Hall
previous: Overhouse
Manufactory
contents: index of buildings of Burslem
back to "The Grand Tour" index