|
|
|
![]() back to "The Grand Tour" index
back to "The Grand Tour" index
Neville Malkin's "Grand Tour" of the Potteries
buildings in Stoke
![]()
![]()
![]()
next: Old Methodist Chapel, Stoke
previous: The Public Free
Library, Stoke
contents: index of buildings in Stoke
|
No 90 - Stoke
School of Art
The memorial building is of Italian-Gothic character, picturesque, and in its style well calculated to exhibit with effect the use of local materials. |
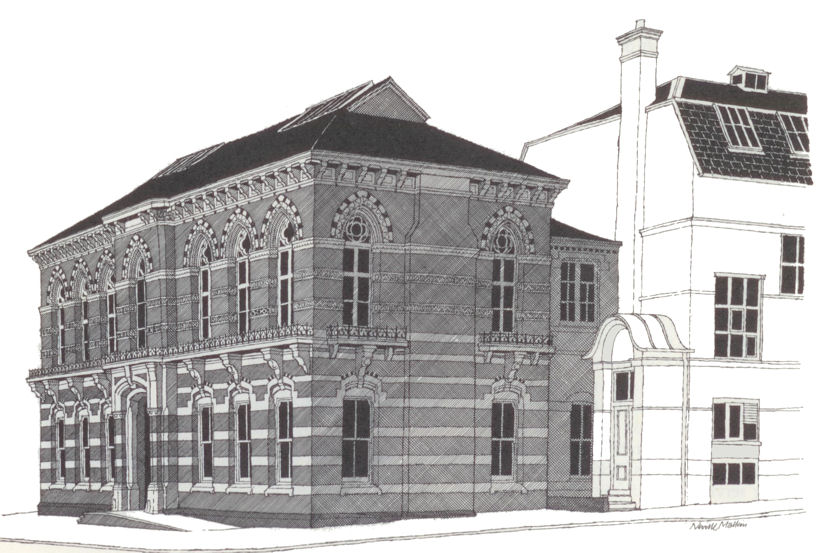
Stoke School of Art
pen drawing by Neville Malkin - Feb
1975
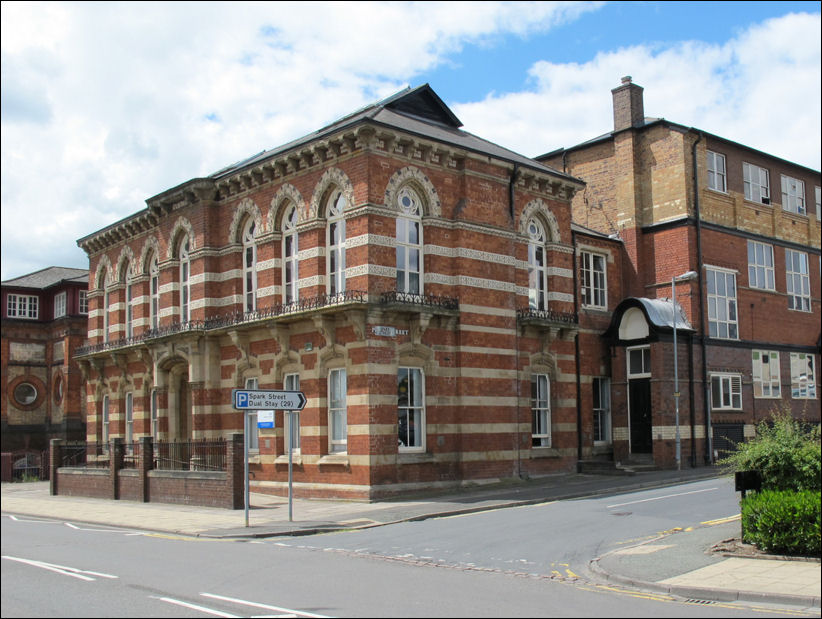
Herbert Minton Building
currently used as main offices for the
National Health Service, Stoke-on-Trent Trust Headquarters
photo: June 2011
|
"In recent years this building in London Road, Stoke, has been occupied by the Department of Health and Social Security, but to many people in the City it must have far more pleasant memories associated with the time when the College of Art used the premises for their Department of Graphic Design and Printing. The main building is Gothic in concept, built from bricks, with lots of terracotta, by the architect, James Murray, in 1858-60. From the outset it was called the Stoke School of Science and Art, which makes it the second oldest school in the Six Towns to be specially erected for the purpose of art education; the first was the British School and Art School in Pall Mall, Hanley, in 1818. The science section of the Stoke School disappeared sometime later, but its role as an Art School continued uninterrupted until 1965, when the Department of Graphic Design and Printing moved to more suitable accommodation on the Polytechnic campus. Probably the heyday of the School's success was in the 1950s when it concentrated mainly on lithographic processes used extensively in the ceramic industry. Under the direction and dedication of the then head, Mr. Dearden, it contributed a great deal to the needs of local industries, and also attracted students from all over the U.K. and elsewhere who came to gain a thorough understanding of litho-printing. In the present clinical interior it is impossible to imagine that special atmosphere that once prevailed, with the pulsating of old presses and lingering odours from inks and spirits, all so evocative of the fascinating printing industry." |
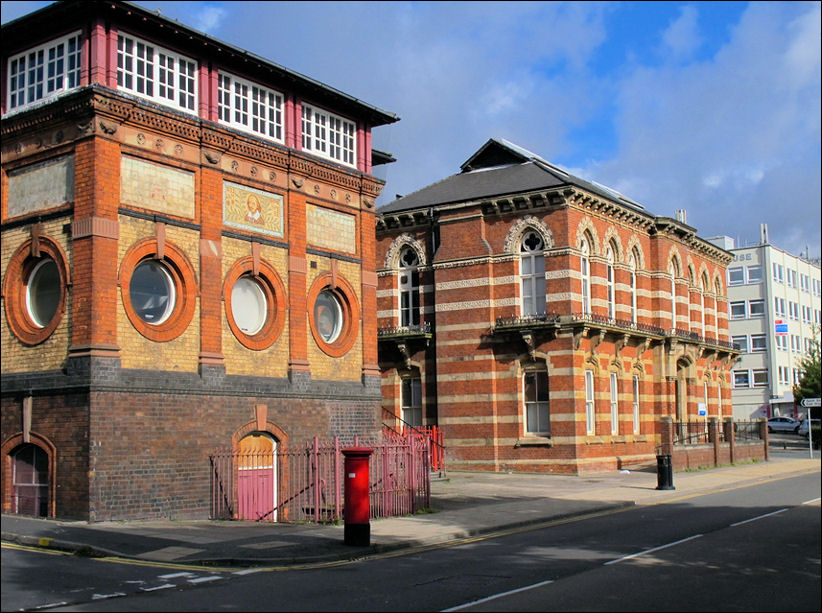
side by side on London Road is
the Public Library (c. 1878) and the School of Art (c.1853)
The white building to the right is London House - a block of shops and
offices - built on the site of the Minton Pottery Works
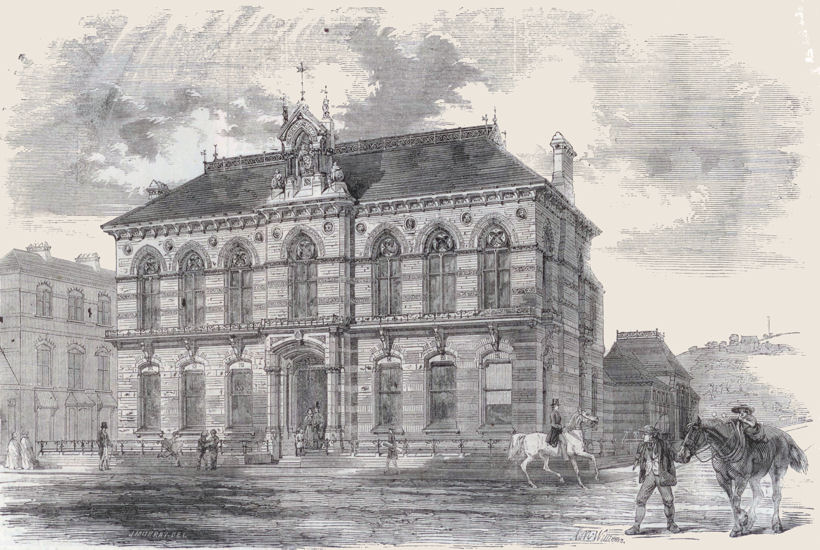
"The Minton Testimonial
Museum and School of Design, Stoke-on-Trent"
sketch from 'The Illustrated London News' Feb 11 1860
- the original public baths can be
seen to the right side of the main building -
|
"The name of Minton has become "familiar as a household word" where art is admired, probity is valued, and goodness is beloved; and, while we hope that at no distant day the form of Minton
may be found in one of the nation's most honoured localities the statues of the men of mark who have adorned their respective ages, we rejoice
to know of the erection and completion of a memorial building to Mr. Minton near the home scene of
his manufactoring labours and successes, in the midst of a district which, while it will never forget the names of Wedgwood, Wood,
Spode, and others, will ever hold the name of Minton in peculiar remembrance. Mr. Minton so much shrank from this proposal in the relations last named that he wrote to many of his friends forbidding them to contribute to that object ; and to this expressed wish may be mainly attributed the delay which has taken place in completing the purposes of his friends ; for, previously and subsequently to Mr. Minton's sudden and lamented death, they found the expression of his desire an obstacle, but not an irsurmountable one, to their success. Amongst the trustees are his Grace the Duke of Sutherland, K.G. ; the Lord Bishop of Lichfield, the (late) Earl of Ellesmere, K.G ; the Earl of Harrowby, the Right Hon. C. B. Adderley,M.P.; Smith Child,Esq., M.P.; J. L. Ricardo, Esq., M.P.; the Hon. F. L. Gower; R. Wilbraham, jun., Esq.; E. Wood, Esq. : and I. Sumada, Esq. The foundation-stone of the memorial building was laid by Earl Granville on the 21st of July, 1858. It was designed by Mr. Jas. Murray, architect, of London and Coventry ; and Mr. Robert Young, of Lincoln, was the contractor. The contract for the building and baths was taken at £2623, but this sum did not include the engineering expenses, the land, or the fences, which amount to £1300 more. The memorial building is of Italian-Gothic character, picturesque, and in its style well calculated to exhibit with effect the use of local materials. It contains accommodation for the School of Art, apartments being provided for modeling and drawing schools, studios for the masters, and with a large room sixty feet by twenty-five (occupying the upper part of the front building) available for general purposes, for exhibitions, &c. Rooms are also provided for a savings - bank, &c. The bath building, which is immediately behind the memorial building, and faces the side street (in which are the entrances), contains first and second class baths for each sex, with every requisite and convenience. A large swimming-bath, fifty feet by thirty feet, is provided. A residence for the keeper of both buildings is also a portion of the whole. Externally the buildings show three fronts. Red brick is the principal material employed, relieved with dressings, bands, and moulded work of Hollington stone : bands and enriched cornices of terra cotta (manufactured by Minton) are judiciously introduced. The building exhibits several new and pleasing peculiarities of design; but the limited means at the disposal of the promoters somewhat cramped the efforts of the architect, and necessitated the interior being of a somewhat plainer character, though amply sufficient for its purpose." 'The Illustrated London News' Feb 11 1860 |
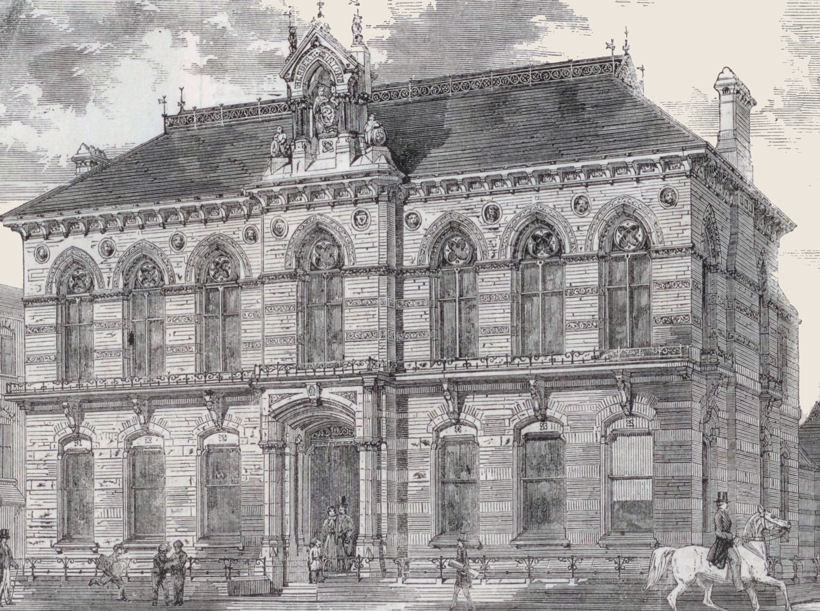
frontage of the Herbert Minton
Building in 1860
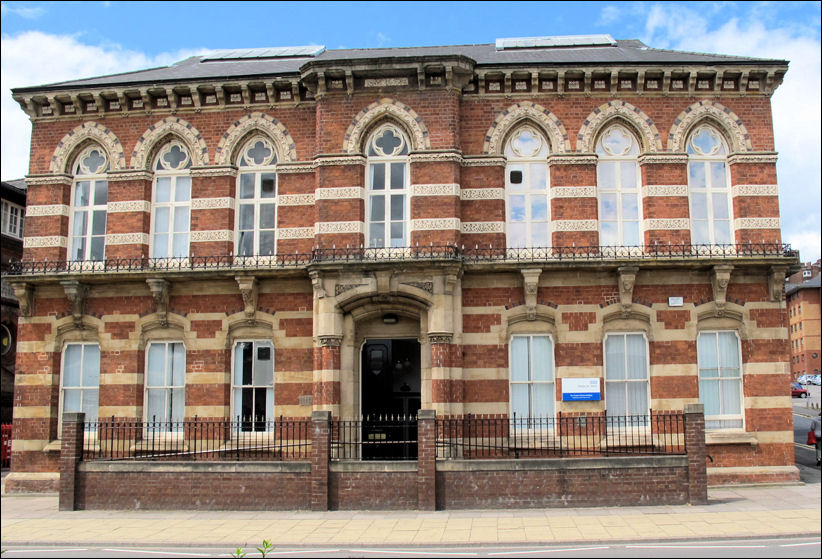
frontage of the Herbert Minton
Building in 2011
|
THE MINTON DRINKING-FOUNTAIN, STOKE-ON-TRENT "We also engrave .... a drinking-fountain now in course of execution at the corner of Park-street and Trentham-road, facing the angle of Memorial-buildings. It is the gift of Colin Minton Campbell, Esq., nephew of the late Mr. Minton. The material is Mansfield stone. The panel at back is majolica, and is a representation, in slight relief and colour, of water-plants, ferns, &c., out of which springs a jet of water—the most appropriate and pleasing idea we have yet had to notice. The design is by Mr. Murray, and the work was executed by Mr. Young. The cost is about £80" 'The Illustrated London News' Feb 11 1860 |
![]()
![]()
![]()
next: Old Methodist Chapel, Stoke
previous: The Public Free
Library, Stoke
contents: index of buildings in Stoke
|
Related Pages Listed building details for the Herbert Minton Building also see.. Herbert Minton
|