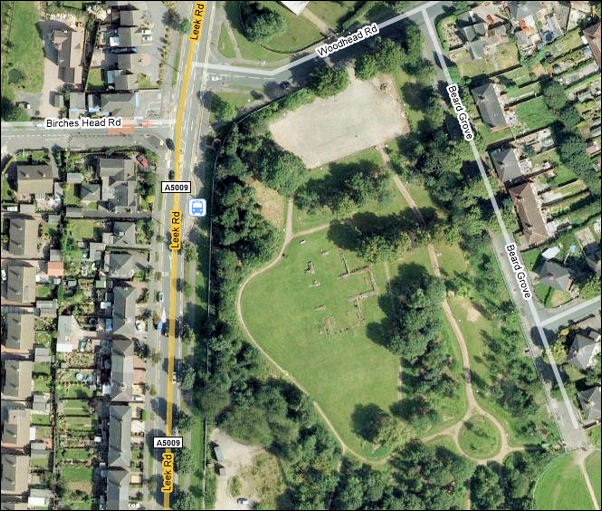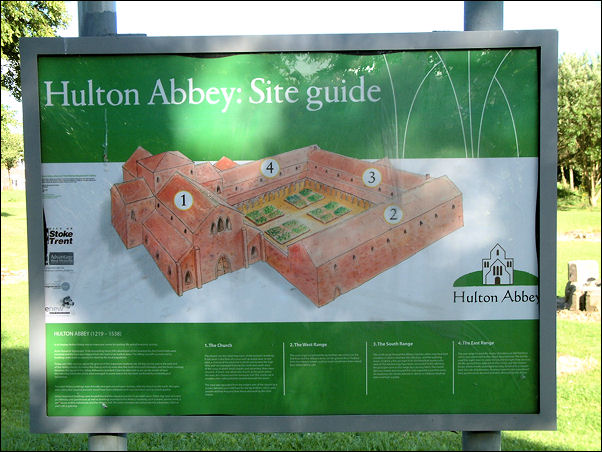Hulton Abbey to Ruston
Grange
the
layout of the Abbey

site of Hulton Abbey - Google maps 2008

Hulton Abbey :
Site Guide
1) The Church - was the most
important of the monastic buildings. It was built in the form of a
cross with an aisled nave to the west, a chancel at the east end in
which was located the high alter, and the two transepts forming the
north and south arms of the cross, in which small chapels and
secondary alters were situated. A tower rose above the church at the
point where the nave, the chancel and the transepts met.
The monks sat in wooden choir stalls probably situated beneath the
tower.
The nave was separated from the eastern
arm of the church by a screen. Services were held there for the lay
brothers which were simpler and less frequent than those attended by
the choir monks.
2) The West Range
- comprised the lay brother's dormitory on the fist floor and the
Abbey's stores on the ground floor. Produce from the Abbey's estates,
such as wool, would have been stored here before being sold.
3) The South Range - housed the
Abbey's kitchen which may have had a buttery or pantry attached, the
refectory, and the warming room in which a fire was kept lit for the
benefit of the monks who were ill. The kitchen may have been connected
to the refectory, the principle room in this range, by a serving
hatch.
The monks' diet was simple and included
fish and vegetables, but little meat. At mealtimes the monks listened
to religious readings delivered from a pulpit.
4) The East Range
- housed the monk's dormitory on the first floor which was connected
to the church by a staircase. The monks used the 'night stairs' to
enter the church for night time services.
On the ground floor,
adjacent to the church, was the chapter house where the monks
assembled each day to listen to a chapter from the rule of St.
Benedict. Business matters were conducted here, punishments decreed
and tasks allocated by the Abbot.
 
next: remains of the
Abbey
previous: introduction to the Abbey & Ruston Grange
|