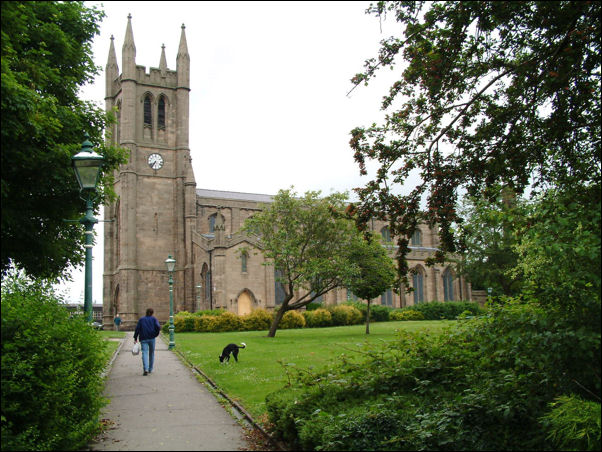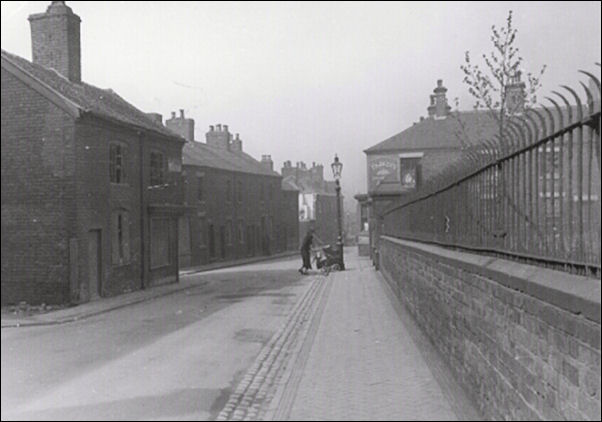Normacot Road, Longton
The
church of St. James-the-Less is a large church provided by the Church
Commissioners to cater for the rapidly growing population. Cost when built
in 1833-34 was £10,000.
Designed by J. Trubshaw
with a west tower, six-bay nave and clerestory, a short chancel with
polygonal apse.

Church of St. James the Less - photo from
Normacot Road
- a listed building -
From: "The Borough of Stoke-upon-Trent"
John Ward - published 1843
"A spacious new church has been
erected in Longton by the Commissioners for building additional churches
and chapels, and, under the powers of the Stoke Rectory Act of 1827, has
been made parochial, and endowed with £10,000 from the rectory funds, the
advowson having, in the year 1839, been purchased by John Carey, Esq., an
opulent manufacturer of Fenton and Lane End. The church is a very good
specimen of plain Gothic architecture of the perpendicular style, built
from a design of Trubshaw, the architect of Stoke church, of Hollington
stone. It occupies an area of 120 feet in interior length by 64 feet in
breath, has a lofty clerestory supported by pointed arches, resting on
eight pillars on either side the nave, and embattled side aisles; a small
chancel forms five unequal sides of an octagon, to which are attached a
Vestry on one side and a Sacristy on the other. There are side galleries,
with five tiers of pews, and a deep western gallery, in which is a small
organ. The interior is arranged for a large congregation (2000 or
upwards)"

View of St. James Church and the nearby
bottle kilns
taken from the A50 dual carriageway - photo: May 2001

Normacot Road from St.
James Church Wall c.1935
photo: Lovatt Collection
  
next: Sutherland
Works
previous: Morpeth Street
and the Albion Works
|