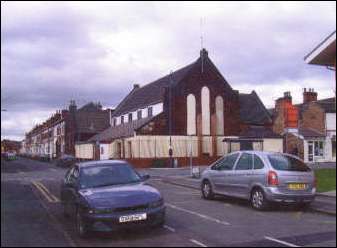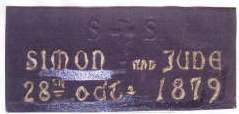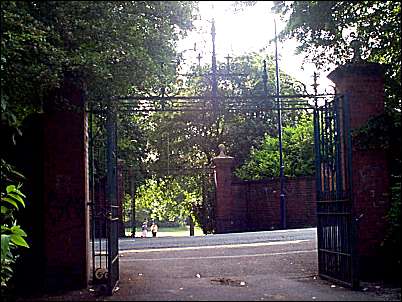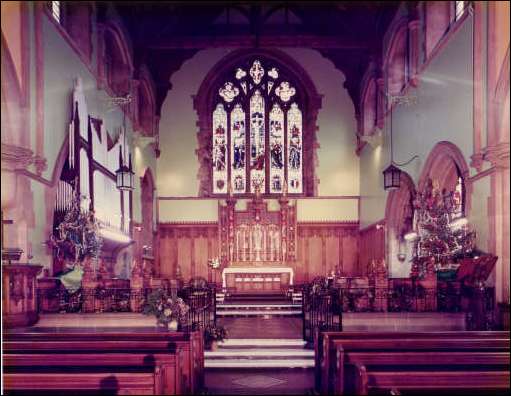|
By 1860 Stoke Road was becoming quite built
up with new houses for professional men and commercial premises,
conveniently between Hanley and Stoke, and nearer to the railway than
either. The railway now had over 113 miles of track with connections to
all the major cities, and a local network serving the whole district.
The old Toll Gate cottage had ceased to collect tolls, as its
function had been taken over by the new Municipal Borough of
Hanley, previously part of the Borough of Stoke-upon-Trent. Down
towards the railway bridge a speculative builder had laid out
Queen Anne Street, which with the adjacent Panton Villa was convenient
for railway workers.
Over in Stoke Fields, Victoria Place near
Shelton Church had been extended over the farm land, across Winton's
Wood Glebe land to Station Road, and was now called Victoria Road.
Similarly Stoke Road had been linked to Leek Road by the new Cauldon
Road. At the other end of Station Road, a triangular area of
streets had been laid out near Winton Terrace, with modest dwellings for
artisans and workingmen. Inglis, Lawrence, Havelock, Clyde, Wilson and
Mayo Streets were centred on the new Roebuck Public House, a favourite
haunt with railwaymen and carters.
The Leek Road level crossing had long been
superseded by a new bridge under the railway into Glebe Street. This had
been made necessary by the increasing conflict between rail and road
traffic, even before the appearance of motor vehicles. The old level
crossing route had been diverted down towards the Trent at the Seven
Arches Viaduct to by-pass Stoke. Leek Road now had its row of terraced
houses and the Terrace Public House, looking east beyond the river,
over Squire Broade's. The first house on Leek Road was named aptly
enough "Manor View", and still is.
Building
development:
The next 30 years would see an
unprecedented building boom all over the industrial towns, as workers
flocked in for the work that the land could no longer provide. Lower
infant mortality and better health meant that they came in increasing
numbers. Landowners and farmers realised that there was more income per
acre of new houses than crops and livestock, and there was a ready
market for homes.
The land immediately adjacent to Stoke
Road was the first to be developed, at Aynsley Road, Haywood, Newlands,
Northcote and Elgin Streets on Shelton Hall Estate land, and Cauldon
Road, Beresford, Seaford and Ashford Streets on Stoke Parish Glebe Land.
Meanwhile Victoria Road was sporting a row of commercial
premises towards the Station Road end, and a cricket ground for
railwaymen was established on land behind the North Stafford
Hotel. In 1879 the Rector of Stoke built a Mission Church at the
corner of Beresford Street and Victoria Road, anticipating the spiritual
needs of the growing population, although there had been a Mission
Chapel at St Anthony's Row, Newlands Street for some years earlier. The
Rector of Stoke, John Herbert Crump appointed Rev. Edmund Spink as
Curate of the new Mission Church of St Simon and St Jude in the centre
of the new suburb.

Mission Church of St Simon
and St Jude
at the corner of Beresford Street and Victoria Road

foundation stone
28th Oct 1879
For the next fifteen years the whole area
must have resembled one endless building site. The noted architect
George B. Ford, designer of schools, churches and hospitals was retained
to oversee the "ford" streets. Ford, Guildford and Watford were added
to the extensions of Beresford, Seaford and Ashford Streets, which all
included a reference to his name for posterity. On the other side of the
fields behind Leek Road, Boughey Terrace was built, its name reflecting
the owners of the land - the Fenton-Boughey family, and the wall
plaque shows the date 1882 for provenance. Ashford Street connected with
Boughey Road, as it became, with the side streets of Carlton, Thornton,
Spencer, Conway and Darnley Streets completing the pattern. The south
side of Cauldon Road was similarly developed in part. The rows of
terraced houses were interspersed with shop premises and gaps reserved
for future specialist development.
The pavements would have been surfaced with
blue bricks, and the carriageways channelled and sewered, but not
made-up; they would have been termed "Private Streets", not being the
responsibility of the Local Authority. In later years, Acts would be
passed to enforce the frontagers to pay for their making-up, after which
the streets would be taken over by the Authority. Towards the end of the
century, when the introduction of motor vehicles demanded even better
roads, the top layer of water-bound macadam gave way to a mixture of
coal gas tar and gravel or even the natural asphalt which was being
discovered throughout Europe. The asphalt lake in Trinidad was also
becoming a prime source of supply.
Public services:
In these early days of Municipal Authority
it is easy to imagine that public services and amenities would be
primitive. On the contrary, water supply, sewerage and sewage
disposal, gas and electricity, public transport and even telephones
were all readily available, as were schools, libraries and
theatres: advances seen during the last seventy years.
In 1892 work began on the creation of Hanley Park on the remaining
Stoke Fields land, from the Estate of Shelton Hall in Cemetery Road,
and other land from the Rector of Stoke and the Fenton-Boughey Family.
The Park and the smaller associated Flower (or Little) Park took
five years to create at a cost of £70,000. Seldom was public money
better spent as later generations could testify.

Hanley Park Gates
looking towards the Flower Park
The view out of Hanley park through
two sets of wrought iron gates,
the road in between the two park areas is Victoria (now College) Road.
On 11th of May 1895, Queen Victoria in
Council at Windsor decreed "... a separate district for spiritual
purposes in that particular part of Stoke-on-Trent..." Here the Order in
Council went on to define precisely to the last linear foot, the bounds
of the new parish of St Simon and St Jude,
"...all that part of the Parish of
Stoke-on-Trent in the County of Stafford in the Diocese of
Lichfield, bounded in the west by the New Parish of Holy Trinity,
Hartshill, in the north by the New Parish of Etruria, and the Parish
of Shelton, and the New Parish of Wellington, the Parish of
Bucknall and Bagnall, in the east by the Parish of Caverswall,
in the south-east by the Parish of St John the Baptist,
Lane End and the Parish of Christchurch, Fenton and in the south
west by......"
here the description resorts to roads,
railways, natural and man-made features with precise distances in chains
and feet.
The new church was to be built on land set
aside from the housing development in Seaford Street, Cauldon Road and
Beresford Street, and a further plot was reserved on adjacent land in
Seaford Street, for a new parsonage at a cost of £135. The Shelton
architects, Scrivenors were retained to design and build the new church
with 800 seats, at a cost of £10,000.

Interior of St. Jude's
St Jude's was consecrated in 1901, the
living being in the gift of the Rector of Stoke. The capable and loyal
curate Edmund Spink was appointed to the living and in 1902 became
rector in his own right.
The Church is now well established and will continue to serve the Parish
for the next eighty years or more, but now is the time to insert some
characters to add the human touch.
  
next: the 'incomers'
previous: railways and chartists
|
![]()
![]()
![]()