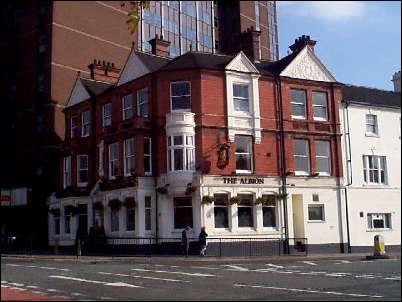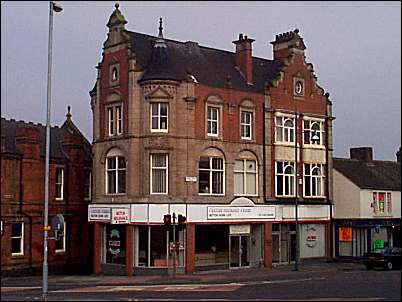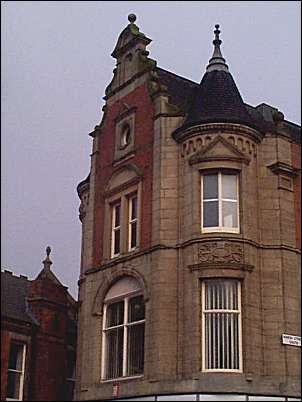Oriel Windows - Architecture of Stoke-on-Trent
![]()
| Oriel Windows |
oriel
oriel n. (in full oriel window) projecting window of an upper storey. [French]
In architecture, a bay window in an upper story, supported from below by projecting corbels, or brackets of stone or wood. Usually semi-hexagonal or rectangular in plan, oriels first became prevalent early in the 15th century. They were often placed over gateways or entrances to manor houses and public buildings of the late Gothic and Tudor periods. They became popular again during the revivals of these styles in the 19th and early 20th centuries.
A bay window is also called an oriel window, when it projects from an upper story and is supported by corbels.

The Albion Hotel - Hanley
Old Hall Street
photo taken 1999
The Albion Hotel,
built 1902 is a fine example of Edwardian Architecture. Red brick with a stucco
ground floor. There are many embellishments such as the intricately patterned
gable ends and the half cylinder oriel window at the first-floor level.
![]() on Inns and pubs of Stoke-on-Trent
on Inns and pubs of Stoke-on-Trent

Samuel Coles's (owner of the Falcon
Glassworks, Cauldon Place)
house & shop in Broad Street, Hanley; on the corner of Marsh Street

Details on the building - showing the Oriel windows.
| Oriel Windows | Cupola | Pediments | Venetian Windows |
comments/questions/contributions? email: Steve Birks