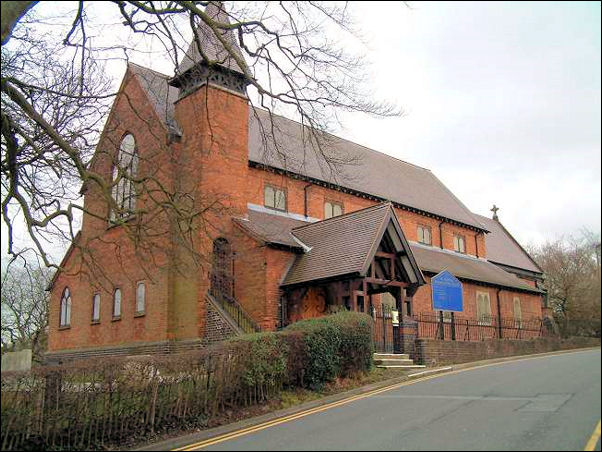
Listed Buildings
in Stoke-on-Trent and area
Church of St.
Matthias, Hanford
Area
Hanford |
Street
Church Lane |
Heritage No.
10018 A |
Grade
II |
Date Listed
04 November 1994 |
|
Building:
Anglican Church of St.
Matthias |
|
Location:
SJ 84 SE STOKE ON TRENT CHURCH
LANE, Hanford |
|
Description:
Anglican
church. 1862 Flemish and English bond red brick and stone
dressings. |

St Matthias - Hanford
photo: Steve Birks - Feb 2007
Anglican church. 1862 chancel added by T. H.
Rushworth; remainder rebuilt in 1868 by Charles Lynam.
Flemish and English bond red brick and stone
dressings. Plain clay tile roofs with gabled ends and eaves with
exposed rafter ends. High Victorian Gothic chancel added in
1862; existing church rebuilt in 1868 comprising 5-bay nave with
a gallery at the west end, north and south aisles, small south
west tower and south porch.
EXTERIOR: The aisles have 1, 2 and 3-light stone
lancets and the clerestory windows have 2 lights with shouldered
heads. 4-light west window with plate tracery. Small brick tower
on south west corner with timber lattice belfry and short
pyramidal tiled spire with weathervane. Two-centred arch south
doorway with plank doors with wrought iron hinges and large open
timber porch with wrought iron gates. The chancel has large
buttresses with weathered and gableted set-offs, continuous
moulded strings which form cills and hoods to small lancets,
moulded stone eaves cornice, triple lancet east window with
hoodmould.
INTERIOR: Unaltered interior with exposed brick
walls and arch-braced nave roof. 5-bay north and south arcades
with chamfered brick 2-centred arches on piers with blue brick
shafts and moulded stone capitals. Gallery at west end with
wooden lattice balustrade. Chancel has stone vaulted roof with
transverse ribs and clerestory with round-arched arcade on squat
colonnettes with carved capitals; chancel arch is on similar
colonnettes on corbels and the east window's triple lancets have
shafts and moulded arches. Furnishings intact including inlaid
marble reredos, Gothic stone pulpit, choir stalls with wrought
iron stanchions, benches and encaustic floor tiles.
St Matthias.
1868 by C. Lynam. Small, with a thin square sw tower
accessible by an outer stair. Black brick columns and exposed
red brick otherwise.
An enterprising job. The chancel, thickly ornate, is by
Rushworth, 1862, and indeed more High Victorian in character
than Lynam's work.
Pevsner: Buildings of England, Staffordshire

  
next: Former Town
Hall, Hanley
previous: St. John the Evangelist, Goldenhill
|
![]()
![]()