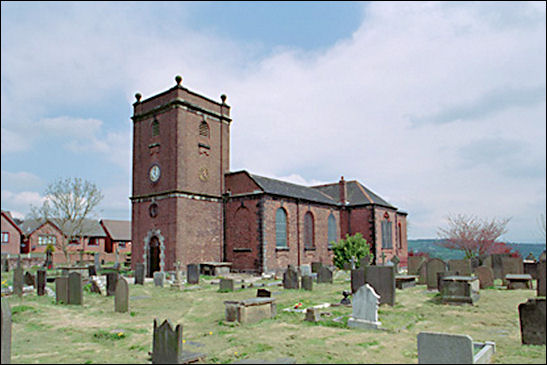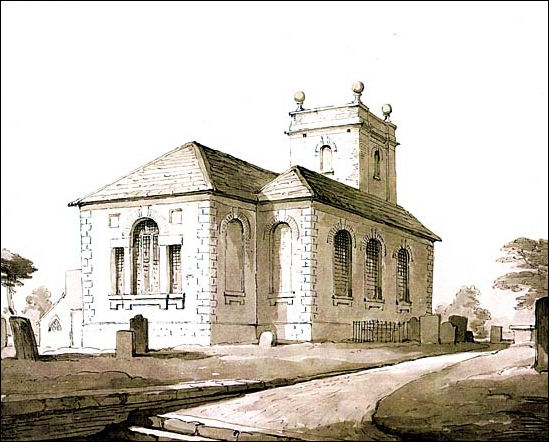
Listed Buildings
in Stoke-on-Trent and area
Parish Church of St.
Bartholomew, Norton
Area
Norton |
Street
Norton Lane |
Heritage No.
106 A B |
Grade
II |
Date Listed
08 May 1989 |
|
Building:
Parish Church |
|
Location:
STOKE ON TRENT SJ85SE NORTON
LANE, Norton in the Moors |
|
Description:
Parish
Church. 1738 by Richard Trubshaw . Brick with stone
dressings. |

Church of St Bartholomew on Norton
Lane
photo: David
Proudlove
Parish Church. 1738 by Richard Trubshaw, the
chancel and its chapels rebuilt 1914 by J.H.Beckett.
Brick with stone dressings. West tower, nave, and
2 aisles, chancel. West tower of 2 stages with stone string
courses, and angle pilasters capped by ball finials above the
parapet.
Doorway with segmentally arched head and large
voussoirs. Circular and round arched openings above. Blind
windows in west walls of aisles, which have stone quoins,
plinths and cornice.
Aisles of 3 bays with brick aprons and stone
sills to round arched windows. South aisle chapel probably added
with chancel in 1914, with Palladian window in south wall. The
north aisle chapel has paired hipped roofed bays and was added
in 1916. Chancel also an addition, with Palladian east window
with stone apron and cross in pedimented east gable.
(The Buildings of England: N.Pevsner: Staffordshire:
Harmondsworth).

Built in 1737 by
Richard Trubshawe, this undated drawing by T.P Wood shows a
classical building with a short brick tower and ball finials.
©
William Salt
Library (Staffordshire Views VIII-108)
St Bartholomew. On the top of a hill with views to the
e towards the Peak - nature, and yet factories and Stoke housing
as well. 1737-8 by Richard Trubshaw.
The e half by J. H. Beckett, 1914. Brick, with a w
tower. The w doorway has a rusticated surround of alternating
sizes of the blocks. Ball finials.
The original building probably had just three bays and a short
chancel. Square piers and low, flat ceilings. Beckett added
transepts and a new chancel. - plate. Two Plates by I.P.,
1737; Flagon by Richard Gurney & Co., 1747; Chalice,
c.1747.
Pevsner: The
Buildings of England

  
next: Elm House,
Packmoor
previous: Norton Green Hall
|
![]()
![]()