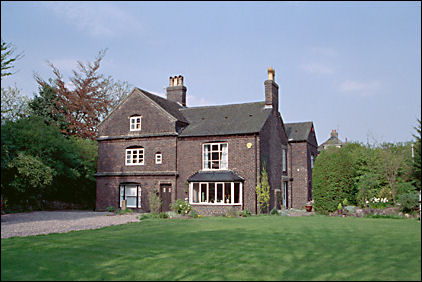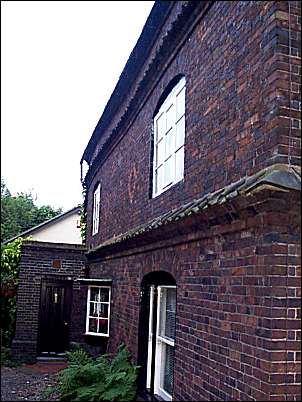
Elm Tree
House, Penkhull
Photo: © Clive Shenton
May 2001
House. Dated 1694 but extensively modified in the
18th and 19th Century.
Red and blue brick with plain tiled
roof.2-storeyed, main range of 2 units with doorway at left of
elevation in flat roofed added porch. Early 20th Century 4-light
casement window with leaded upper lights to left, earlier windows
with segmentally arched heads to right and first floor.
Small triangular oriel window in centre of
elevation, probably replacing former fire-place window. Moulded
sill band, date on a tile with initials O.D.I.C. Tier of windows
in gable end, a tripartite sash window to ground floor casements
above and to attic, all renewed in early openings with deep
cambered heads. Inserted doorway to right of gable.
Lower rear wing with canted bay window. Axial
stack.

Elm Tree
House, Penkhull
On the right - Penkhull's St. Thomas Church is
visible

Side and entrance door to Elm Tree
House
![]()
![]()