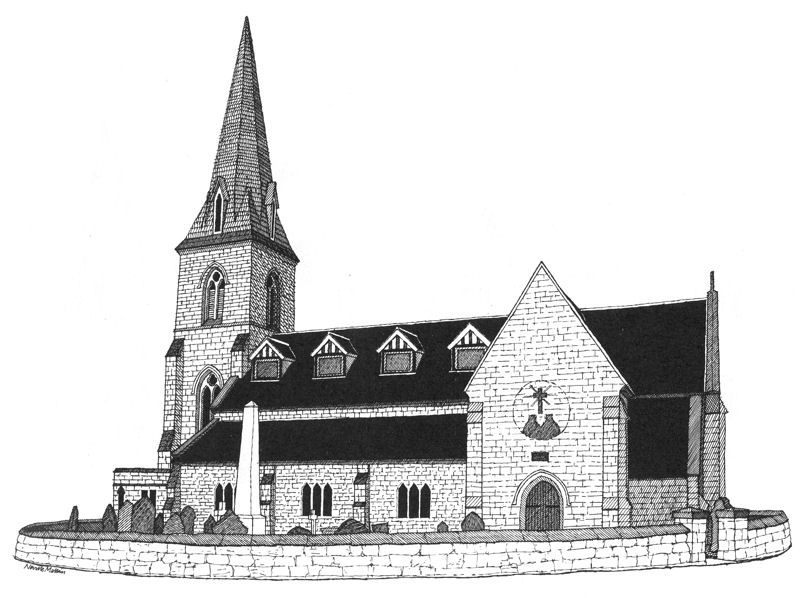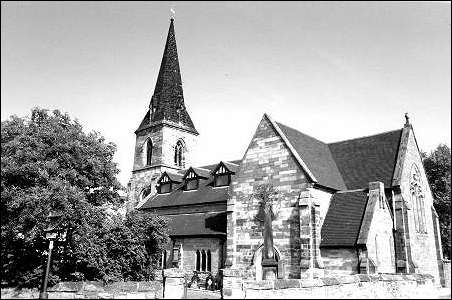
Church of St. Thomas the Apostle
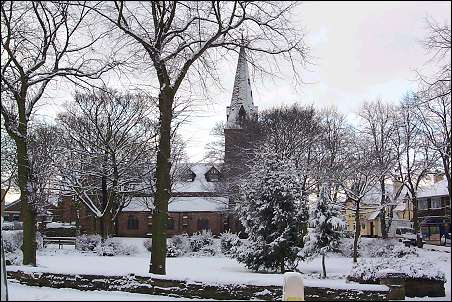
A
tranquil Winter scene
View of the church
taken from St. Thomas Place.
The
Greyhound public house can be seen on the right (yellow
building)
photo: December
29th 2000
Parish Church. 1842, by George Gilbert Scott, but
with later alterations.
Coursed and squared sandstone rubble with plain
tiled roofs. West tower and spire, nave with added lean-to aisles
and transepts, chancel. 3-stage tower with broach spire with
lucarnes.
Aisles added in 1892, with windows grouped as 3
ogival arches. Dormers lighting nave presumably added at the same
time. Paired lancet lights to transepts. 3-light decorated east
window.
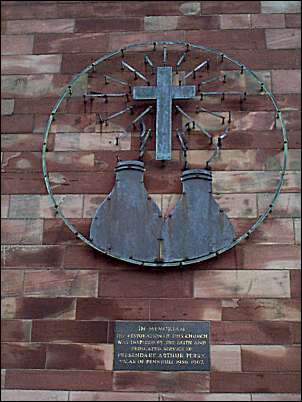
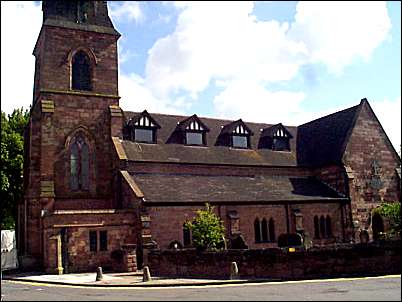

St Thomas, Rothwell Street, Penkhull (sw).
By Scott & Moffatt, 1843. Built at the
expense of the Rev. Thomas Webb Minton. w tower with broach-spire.
Transepts and a short chancel. Open timber roof. The style is
Middle Pointed. The aisles are by E. P. Warren, 1892 -
nothing special. Nor is Scott's work, compared with what he
achieved at Holy Trinity.
The surroundings of the church have recently totally changed.
They are now pretty modern (even modeme) terraces. A little
further s, in and off Valley Road, a garden estate of
1910-14, by W. S. Stewart - ninety-five houses in all.
![]()
