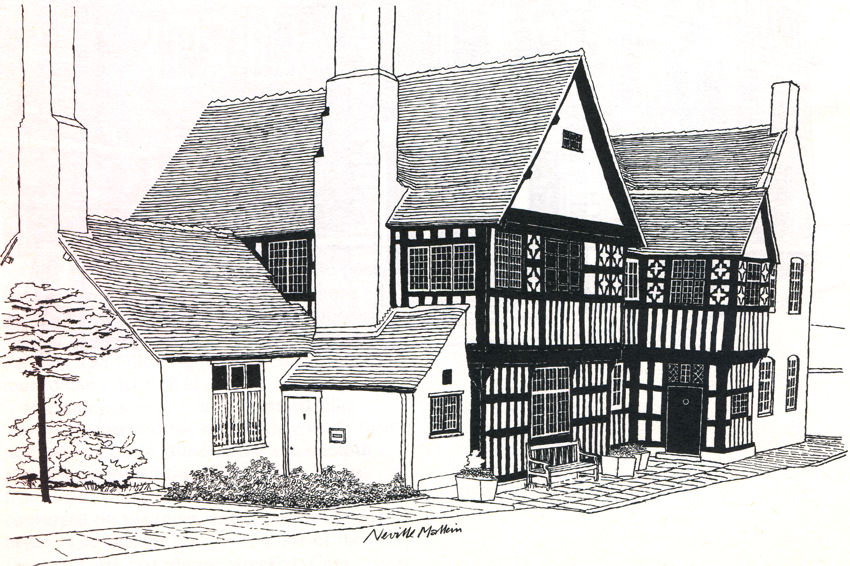Former farmhouse, now museum.
Late 16th Century, with one wing added or
replaced in early 18th Century. Timber framed with close
studding to ground floor and small panels with lozenge and
balustrading decoration above, on stone plinth and with plain
tiled roofs, 2-storeyed with attics; plan of hall and 2 cross
wings with baffle entry, the wings dominating.
Left hand wing has large 3-light mullioned window
to ground floor, windows of 2 and 3 lights in upper storey,
jettied on moulded beam with enriched bosses at angles. The
attic is also jettied out. Central bay has moulded beam carrying
jettied upper section, and a 3 light mullioned window to ground
floor, 2 windows above. Projecting 2-storeyed gabled porch to
the right of this bay, with doorway in side wall.
Over the inner door is inscribed "Ralph Sutton,
Carpenter". Right hand wing is a brick addition dated on a
rainwater head, 1734 with initials H.F., probably replacing an
original structure. Chimney in front coped gabled wall, flanked
by mullioned and transomed windows. Rear elevation of central
section and timber cross wing framed with close studding to
ground floor and square panels above the with arch and tension
bracing.
Lower brick range added to SW, dated 1723: a
single storeyed bay now open to the roof, though once with floor
and attic. Adjoining this, a brick garden wall links the house
to the dovecote, also early 18th Century, a circular structure
with conical plain tiled roof.
Interior
of house: internal doorways on ground floor are ogival moulded
archways with fleur de lys capping. Deep moulded beam with
ogival chamfer stops in central bay. Fire place in hall taken
from Alton Towers. Panelled parlour, the panelling probably
inserted in early 18th Century. 2 hollow chamfered beams,
carried on corbels. Staircase possibly original, or early 17th
Century, with splat balusters and newel posts with acorn caps.
Queen strut roof construction in timber framed sections. Queen
post and strut in 18th Century range.
![]()

![]()
