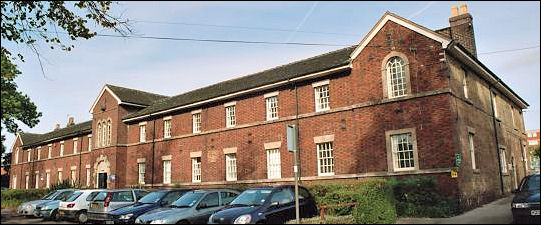
Listed Buildings
in Stoke-on-Trent and area
Former School at
Stoke-on-Trent Union Workhouse
Area
Hartshill |
Street
Newcastle Road |
Heritage No.
138 A |
Grade
II |
Date Listed
15 March 1993 |
|
Building:
Former School at
Stoke-on-Trent Union Workhouse |
|
Location:
STOKE ON TRENT SJ84NE
NEWCASTLE ROAD, Hartshill |
|
Description:
Flemish
bond brickwork with blue headers and plain tiled roof.
2-storeyed |
A new
Stoke-upon-Trent Poor Law Parish was formed on 30th April 1836,
governed by an elected Board of 24 Guardians. The new Union had had
a population of 37,220 in the 1831 census, and a poor-relief
expenditure of £11,550 for the period 1833-5. The existing parish
workhouse was taken over by the new administration.
Peter Higginbotham
"The
first step taken, when it was found that the old place was no longer
suitable, was in 1832, when the building, now known as the "House"
was erected. It was planned to accommodate about 270 inmates, and
consisted of one large block; one wing being for men, and another
for women, the two departments being separated by Master's and
Officers' quarters, and the dining hall. In front of this main
building were two smaller ones devoted to the use of boys on one
side, and girls on the other. At the back were two ranges of
buildings, the first one fitted up for old men, the bakehouse, and
the nursery; and the second (an old factory that had been purchased
as it stood, with the land) which was used as stables, laundry,
workshops, and coal store. Down the west side of the buildings was
another department, containing the well, cells, female receiving
ward, female tramps, bath, male tramps, male receiving, ward, and
lodge."
workhouse's
history - from an Almanac of 1902

Former school
at Stoke-on-Trent Union Workhouse
photos: © Peter
Higginbotham 2001
Former school house of Stoke-on-Trent Union
Workhouse, now part of City General Hospital. 1842.
Flemish bond brickwork with blue headers and
plain tiled roof. 2-storeyed, 15 bays (1-6-1-6-1), with central
entrance in advanced pedimented bay: a segmental arch with
banded stone voussoirs and blocks, with triple window over.
Outer single bays also advanced, with stone architraves to
windows.
Long linking ranges have 16-pane sash windows
with flat arched stuccoed heads (some renewed in original
openings). Continuous sill band. Overhanging eaves., gable and
axial stacks.

  
next: Chapel at S-o-T Union Workhouse, Hartshill
previous: Parish
hospital at S-o-T Union Workhouse, Hartshill
|
![]()
![]()