
Listed Buildings
in Stoke-on-Trent and area
Former Minton Hollins Tile Works,
Stoke
Area
Stoke |
Street
Shelton Old Road |
Heritage No.
139 A |
Grade
II |
Date Listed
28 Nov 1986 |
|
Building:
Former Minton Hollins Tile
Works |
|
Location:
STOKE ON TRENT SJ84NE SHELTON
OLD ROAD , Stoke |
|
Description:
1869 by Charles Lynam, red brick, orange/red brick & stone
bands |
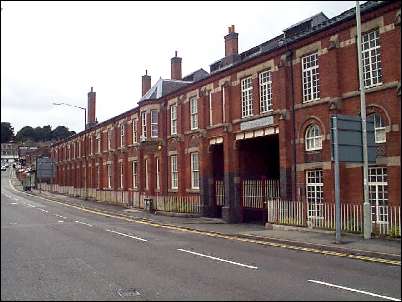
Front range of the Minton Hollins
Tile Company Ltd, Shelton Old Road
Tile works office range, now used as offices.
1869 by Charles Lynam for Michael Daintry Hollins of the Minton
Hollins Tile Company Ltd.
Red brick with orange and red brick and stone
dressings, and enriched with tiled decoration. Slater hipped
roof with various truncated stacks, louvres and a stepped ridge
parapet to right of centre.2-storeys, 27 bays.
The prominent features of the facade are an oriel
window in the twelfth bay from the right, with a tall hipped
roof in the French Renaissance style, and two entrances, in the
eighth and ninth bays from the right. The left is narrower than
the standard width of bay, the righthand, wider. Each has cast
iron-lintels to pedestrian and carriage entrance arches. All
other bays have round-arched windows to ground floor recessed in
round arches with brick dressings, stone key blocks and hood
moulds, and tiled tympana. Upper windows have moulded stone
lintels with rosette decoration. All bays divided by buttresses
with moulded stone weathering blocks at ground floor and first
floor levels.
Interior: main staircase to the offices on the
first floor of 3 flight open well type with cast-iron hand rail.
Walls to the stairwell formerly decorated with examples of
Minton Hollins tiles. This building was the main office range
for the tile works now largely demolished, and contained offices
and board room, showrooms and museum, as well as the rooms of
the final stage of production, including packing, storing and
warehousing space.
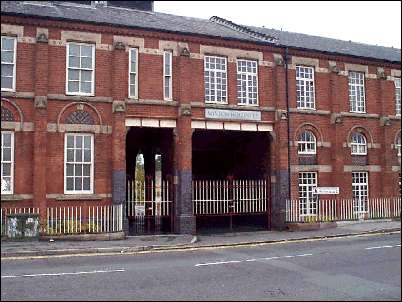
two entrances, in the eighth and ninth bays from
the right. The left is narrower than the standard width of bay,
the righthand, wider
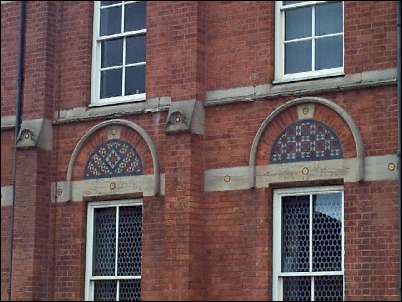
round-arched windows to ground floor recessed in
round arches with brick dressings, stone key blocks and hood
moulds, and tiled tympana
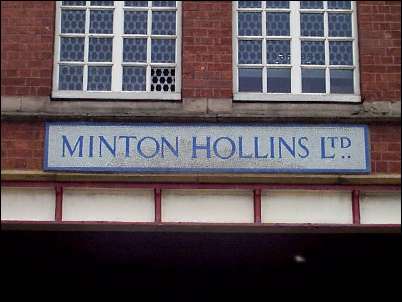
cast iron-lintels to pedestrian and carriage
entrance arches
photo: Steve Birks Oct
1999

  
next: Falcon
Pottery Works, Stoke
previous: Bottle Oven at former Dolby works, Stoke
|
![]()
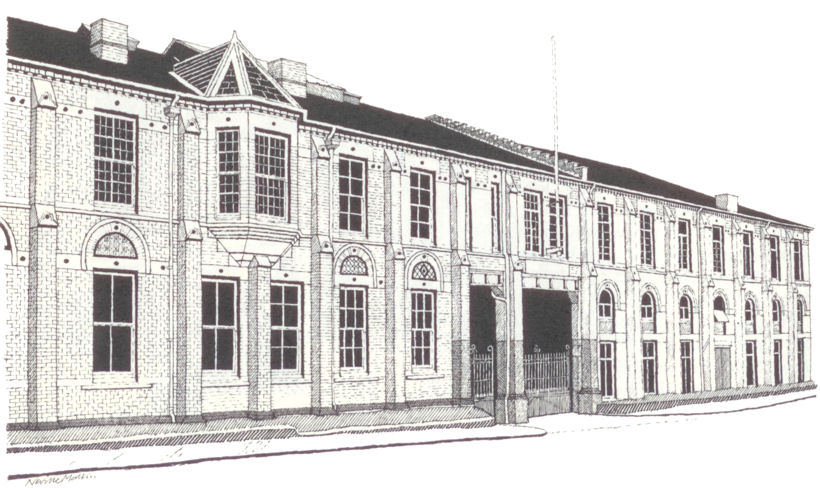
![]()
