
Listed Buildings
in Stoke-on-Trent and area
Houses at Winton
Square, Stoke
Area
Stoke |
Street
Winton Square |
Heritage No.
148a,b 149a,b,c |
Grade
II |
Date Listed
19 April 1972 |
|
Building:
Houses |
|
Location:
STOKE ON TRENT SJ84NE WINTON
SQUARE, Stoke |
|
Description:
1847 by H. A. Hunt, brick with plain and patterned tile
roofs |
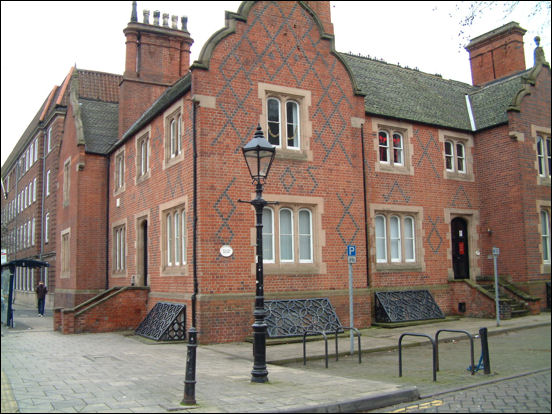
148a (Nos 1 & 2 Winton Square)
148a (Nos 1 & 2 Winton Square)
Offices. Originally built as dwellings and forming part of the
Station complex. Begun in 1847 by H.A. Hunt. Elizabethan &
Jacobean in style.
Brick with stone dressings and plain tiled roofs.
2-storeyed, L-plan with long range of 6 bays facing
SE. Porch in the angle of this range and the shorter 2-bay range
facing NW. Mullioned windows of 2 and 3 lights with hood moulds,
and doorway also in main range. 2 Dutch gables in the main range,
and over shorter range. Advanced Dutch gable and 3 bays facing
Station Street, with further doorway and mullioned windows.
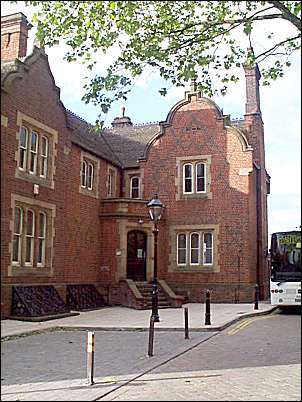
148b (No 3 Winton Square)
148b (No 3 Winton Square)
Offices. Originally built as dwellings and forming part of
the Station complex. Begun in 1847 by H.A. Hunt. Elizabethan &
Jacobean in style.
Brick with stone dressings and plain tiled roofs.
2-storeyed, L-plan with long range of 6 bays
facing SE. Porch in the angle of this range and the shorter
2-bay range facing NW. Mullioned windows of 2 and 3 lights with
hood moulds, and doorway also in main range. 2 Dutch gables in
the main range, and over shorter range. Advanced Dutch gable and
3 bays facing Station Street, with further doorway and mullioned
windows.
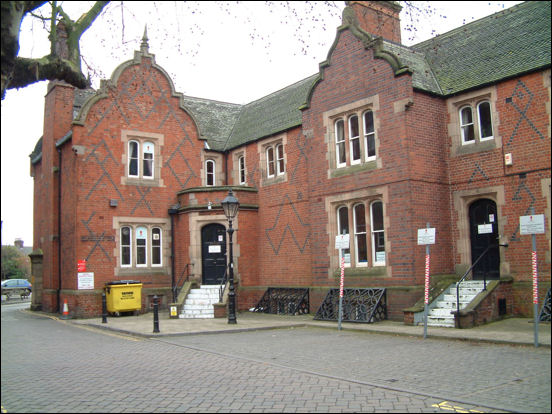
149a & b (Nos 4 & 5 Winton
Square)
149a (No 4 Winton Square)
Office premises, originally a group of 3 house. Begun in
1847 by H.A. Hunt. Elizabethan & Jacobean in style.
Built as part of the development of Stoke
Station. Brick with stone dressings and plain tiled roofs.
2-storeyed, L-plan with main range of 6 bays
facing NW and shorter range of 2 bays facing SW. Porch in angle
of the 2 ranges, and another doorway in the long range.
Mullioned windows with hood moulds, and 2 Dutch gable and 3 bays
with further doorway and mullioned windows facing Station Road.
149b (No 5 Winton Square)
Staffordshire University Offices and Nursery - Office
premises, originally a group of 3 houses. Begun in 1847 by H.A.
Hunt. Elizabethan & Jacobean in style.
Built as part of the development of Stoke
Station. Brick with stone dressings and plain tiled roofs.
2-storeyed, L-plan with main range of 6 bays
facing NW and shorter range of 2 bays facing SW. Porch in angle
of the 2 ranges, and another doorway in the long range.
Mullioned windows with hood moulds, and 2 Dutch gable and 3 bays
with further doorway and mullioned windows facing Station Road
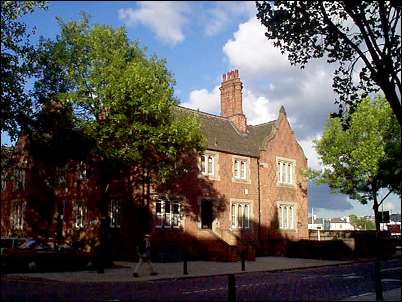
149c (No 6 Winton Square)
149c (No 6 Winton Square)
Office premises, originally a group of 3 house. Begun in
1847 by H.A. Hunt. Elizabethan & Jacobean in style.
Built as part of the development of Stoke
Station. Brick with stone dressings and plain tiled roofs.
2-storeyed, L-plan with main range of 6 bays
facing NW and shorter range of 2 bays facing SW. Porch in angle
of the 2 ranges, and another doorway in the long range.
Mullioned windows with hood moulds, and 2 Dutch gable and 3 bays
with further doorway and mullioned windows facing Station Road.
 on the
houses in Winton Square
on the
houses in Winton Square
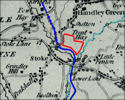
click for more
on
Winton Square

  
next: North
Stafford Hotel, Winton Square, Stoke
previous: Canal milepost, Whieldon Road, Trent & Mersey Canal, Stoke
|
![]()
![]()