Station. Begun in 1847 by H.A. Hunt.
Elizabethan & Jacobean in style. Brick with tiled
roofs. 2-storeyed. Long facade included offices etc as well as
main entrance, which forms the central section.
Outer sections of 3 bays, then a recessed block of 3 bays,
flanking the central section of 5 bays slightly advanced.
Outer ranges have mullioned windows with round
arched lights and flat hood moulds. Plinth, parapet eaves and
moulded string courses throughout. Axial stacks. Central range
of 3 ornate Dutch gables with advanced colonnade of Doric
columns with pronounced entasis to ground floor entrances with
frieze and fretwork parapet over.
At first floor level, mullioned windows of 4 and
2 lights each side of oriel window, with 3 tiers of lights.
Strapwork frieze and fretted parapet with coat of arms above
this central window.
The Elizabethian
/ Jacobean style North Stafford Hotel and Stoke Station
opposite, are described by Pevsner as 'the finest piece of
Victorian axial planning in the county'.
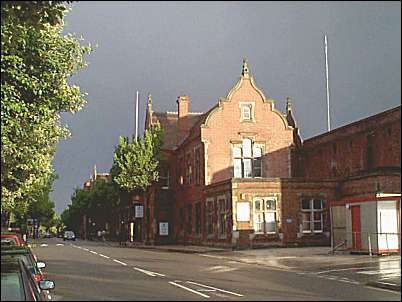
view along
Station Road
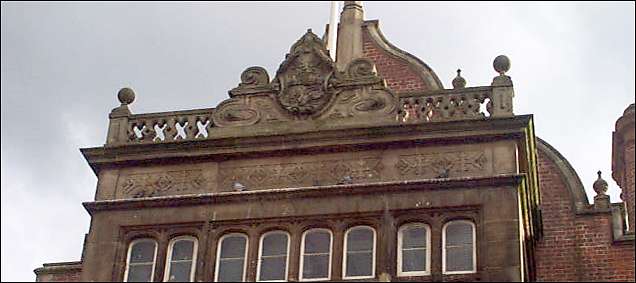
a relief coat of
arms on the upper façade,
the shield is charged with a castle, a lion and two Stafford
Knots, the surround is ornate.
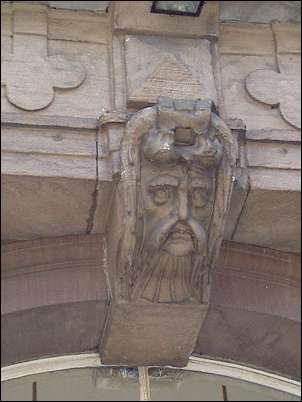
Over the main
entrance is a keystone head depicting a mustached man.
Photos: Steve
Birks June 2001
 on
Stoke Railway Station
on
Stoke Railway Station
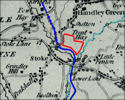
click for more
on
Winton Square
![]()
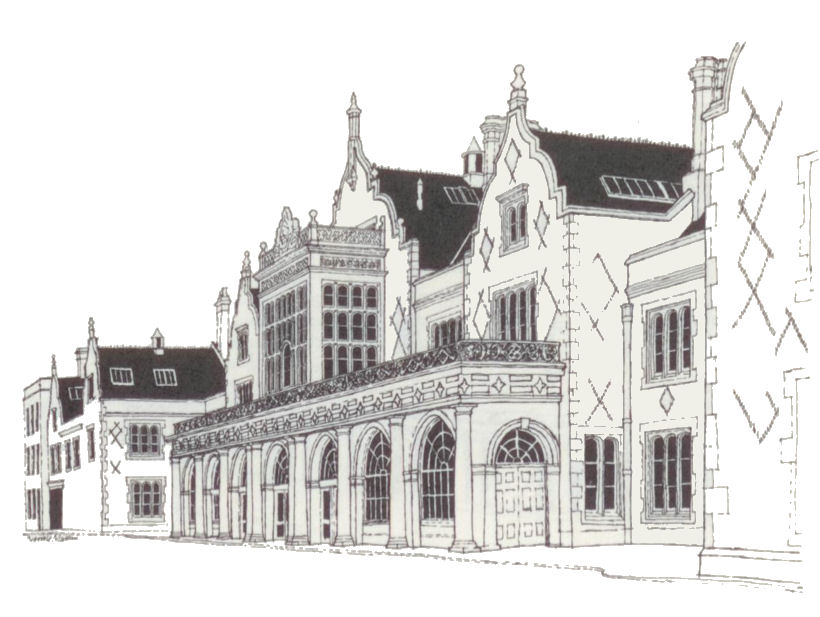
![]()
