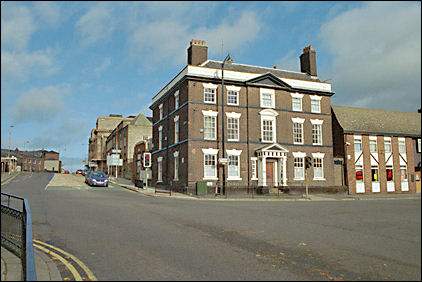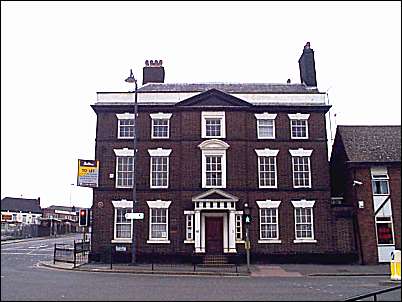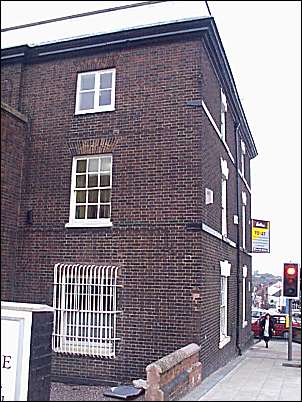![]()
|
Index of all listed buildings |
|
Listed Buildings in Stoke-on-Trent and area "The Big House" - Burslem
"In 1750, the Brothers [John & Thomas Wedgwood] erected near their manufactory, (and now in full view of Waterloo Road to Cobridge,) a Dwelling House, so durable, and on so scale of extent, and a stile of magnificence, so far excelling all in the district, that it was called the BIG HOUSE; and now bears the name, (applied also to its founders, to distinguish the family, from that of the Over House, and that of the Church Yard Works.) These Brothers continued their manufactures until 1763; when they retired to enjoy a very large property, the reward of their industry and integrity." Simeon Shaw - History of the Staffordshire Potteries (1829)
The Big House is illustrated above. Its relationship to its surrounding buildings has completely changed in the last 250 years (see photos below). When it was erected it stood at the front of an extensive factory all of which since been demolished. The 1812 map shows that the factory entrance was immediately by the side of the Big House where movement to and from the works could be readily observed by the owners. The house was separated from the road by a wall which enclosed a garden on two sides of the house (see maps 1812 and 1851). Architectural ornamentation was confined to the two elevations visible to the general public. The back of the house which faced the factory was built in a much plainer style. The Big House also stood at the head of a large estate. The brothers rent book shows that between 1740 and 1767 they spent £13,000 on the acquisition of land, houses and buildings in the area. notes by Andrew Dobraszczyc
|
||||||||||||||||||||




