
Listed Buildings
in Stoke-on-Trent and area
Church of the Holy
Trinity, Hartshill
Area
Hartshill |
Street
Hartshill Road |
Heritage No.
66 A |
Grade
II* |
Date Listed
19 April 1972 |
|
Building:
Church of the Holy Trinity
|
|
Location:
STOKE ON TRENT SJ8645SE
HARTSHILL ROAD, Hartshill |
|
Description:
Local quarried stone, Gothic Style, dedicated 1842; designed
by George Gilbert Scott |
Financed by
Herbert Minton
designed by George Gilbert Scott
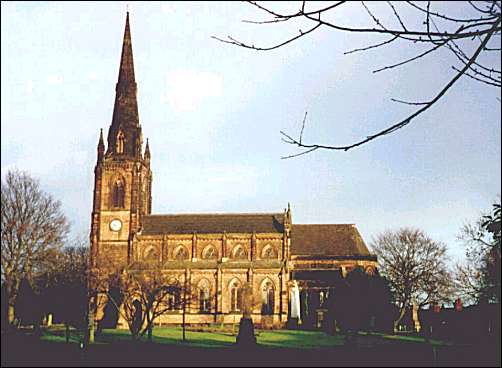
Church of the
Holy Trinity
photo: Peter Bennett c.2000
Holy Trinity, Hartshill Road (nw).
Built at the expense of Herbert Minton to the design of George
Gilbert Scott in 1842, i.e. an early work. And, thanks to
Minton's attitude, also a large work. It is entirely Camdenian, or
rather Puginian, i.e. it appears with the claim to be genuine Middle
Pointed, w steeple, windows with geometrical tracery. The chancel
incidentally was given its apsidal end only about the 186os or
18705.
The date of the plaster rib-vault is not recorded. It obviously
cannot be Scott's. It need hardly be said that glazed Minton
tiles are copiously used inside, especially for the dado zone.
Pevsner: The
Buildings of England

Church of the Holy
Trinity
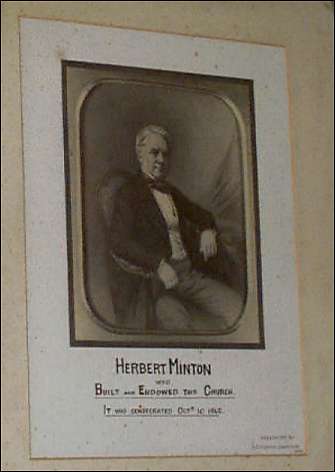
Parish church.1842 by George Gilbert Scott and
Moffatt.
Stone with plain tiled roof with scalloped bands.
Decorated style with west tower and spire, nave with 2 aisles
and clerestory, chancel.4-stage west tower with clasping
buttresses terminating in pinnacles.
West door with paired shafts to triple chamfered
arch. 3-light window over then an oculus. Paired bell chamber
lights. Trefoiled frieze below parapet. Spire with 2 tiers of
lucarnes. South porch with shafts to moulded arch repeated on
inner doorway. Nave of 4 bays divided by gableted buttresses,
each with a 2-light traceried window. Corbels support projecting
parapet. Low clerestory above, with quatrefoil windows. Ornate
chancel: shafts with foliate capitals and hood moulds to
windows. Inside, high arcade of 5 bays with clusters shafts
carrying rib vaulted ceiling.
Encaustic floor tiles throughout and tiled dado
with high glazed frieze and quatrefoil memorial tiles inset.
Original pews with poppy-head bench ends. Deep-moulded chancel
arch. Wood reredos with interlace in panelling and riddle posts,
installed as war memorial. Painted panelled ceiling to chancel,
and vaulted roof over apse.
Early-medieval-style stained glass to chancel,
with small lozenges containing scenes, and Mannerist-style glass
in south aisle of 1902-1904. The church was endowed by Herbert
Minton.
(The Victoria History of the Countries of England:
R.B.Pugh: Staffordshire: Oxford: 1963-).
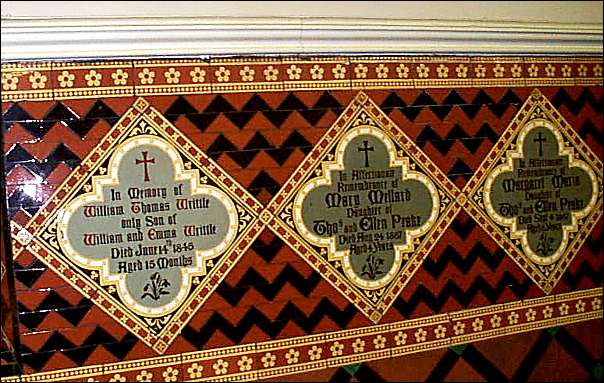
tiled dado with high glazed frieze and quatrefoil
memorial tiles inset
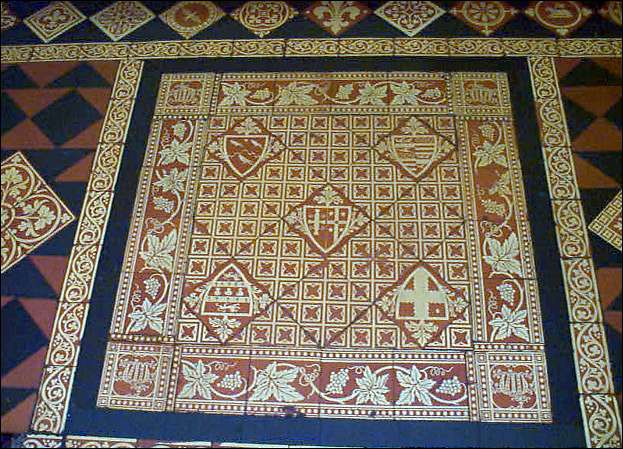
Encaustic floor tiles throughout
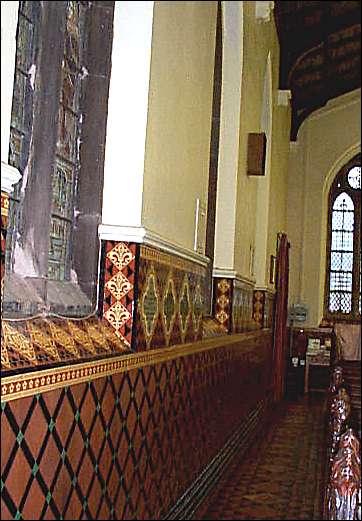
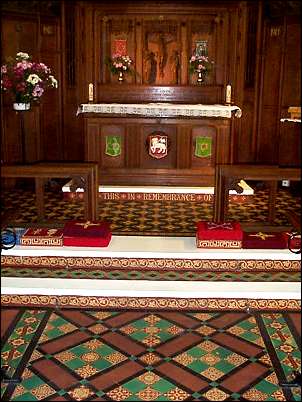
photos: Steve
Birks 2000

 more on
Holy Trinity Church
more on
Holy Trinity Church
  
next: Hartshill
Institute
previous: row of 3
Minton cottages, Hartshill
|
![]()
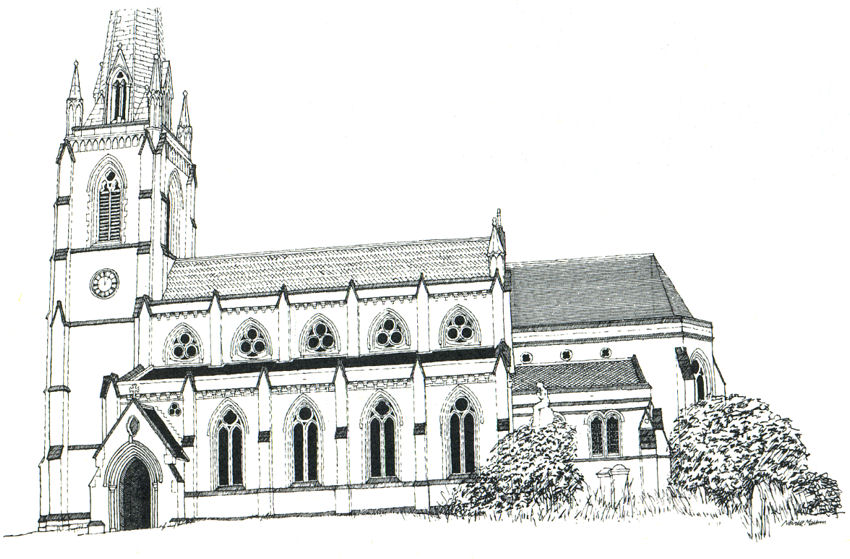
![]()
