
Listed Buildings
in Stoke-on-Trent and area
St. Joseph Church,
Hall Street, Burslem
Area
Burslem |
Street
Hall Street |
Heritage No.
9a |
Grade
II |
Date Listed
15 March 1993 |
|
Building:
Roman Catholic Church of St.
Joseph |
|
Location:
STOKE ON TRENT
,
Hall Street, Burslem |
|
Description:
Built 1925-7, brick
construction with painted roof - built in the Italianate
style. |
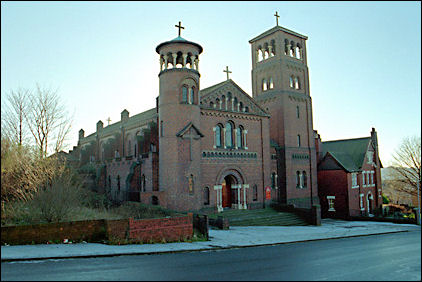
St. Joseph
Roman Catholic Church, Burslem
photo:
© Mr Brian Peach
Jan 2001
Roman Catholic Church.1925-1927 by J.S.
Brocklesby.
Brick with pantiled roofs. Italianate style,
using the decorative properties of brick to enrich the facades
with herringbone tiled courses etc. High western gable, with
square northwest tower and round southwest tower with conical
roof over open arcade, nave, two aisles and chancel.
Northwest tower enriched with arcading, and
arcaded lights. Central wide arched entrance in western gable,
triple window over, the whole facade ornamented with blank
arcading, tiered in gable itself. Nave divided into 3 bays above
aisles by stepped buttresses, each bay containing triple windows
with round arched heads. Flat roof of aisle has scalloped tile
forming fretted parapet.
Decoration of the interior was carried out by
local young people under the direction of Gordon Forsyth,
director of the Burslem School of Art, and includes murals in
the apse by his daughter Moira.
(The Buildings of England: N Pevsner: Stafford:
Harmondsworth;
The
Victoria History of the Counties of England: RB. Pugh:
Staffordshire: Oxford: 1963-)
"St.
Joseph's was designed by the same architect (J. S. Brocklesby) as
Tunstall's Sacred Heart church. It was built 1925-7. The style is
Romanesque/Italianate and the medium is almost exclusively brick.
The two west towers; one square in plan and one smaller and round,
reflect those of the Sacred Heart. St. Joseph's interior is
basilican, with three bays to one super bay; beyond the flat ceiling
is an aspe.
In his
novels, Arnold Bennett based his "Church of the Genuflections" on
St. Joseph's."
From: "Six of the
Best, Richard Weir"
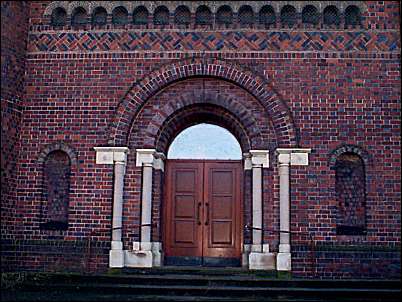
Central wide arched entrance in
western gable
"using the decorative properties of brick to
enrich the facades with herringbone tiled courses"
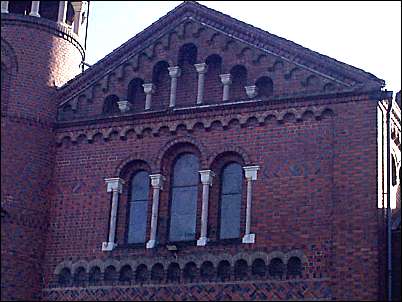
triple window over the
entrance
the whole facade ornamented with blank arcading,
tiered in gable itself
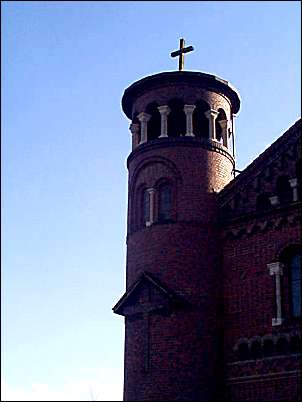
round southwest tower with
conical roof over open arcade
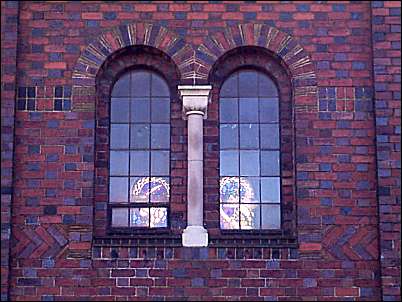
Aisle
window
Showing detail of the brickwork and the interior
stained glass
photos: Steve Birks - Dec 2000

  
next: Leopard Inn,
Burslem
previous: Pottery Mineral Mill, Furlong Lane, Burslem
|
![]()
![]()