
Listed Buildings
in Stoke-on-Trent and area
Regent Theatre, Hanley
Area
Hanley |
Street
Piccadilly |
Heritage No.
53 A |
Grade
II* |
Date Listed
30 November 1989 |
|
Building:
Regent Theatre |
|
Location:
STOKE ON TRENT SJ8847
Piccadilly, Hanley |
|
Description:
CINEMA BUILT 1929 BY W E TRENT, STEEL FRAMED,
ART DECO STYLE |
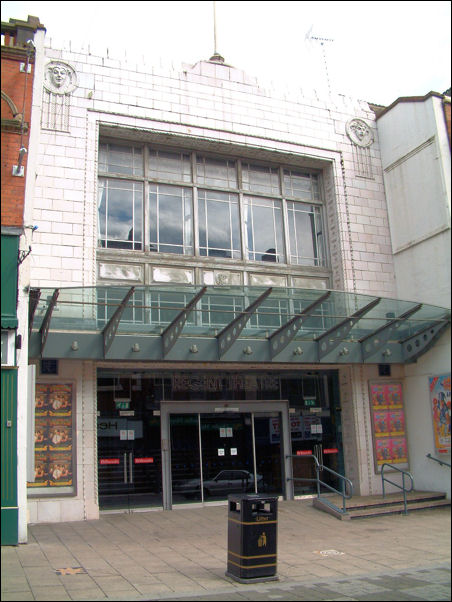
Regent Theatre
entrance on Piccadilly
Two storey faience-clad elevation to Piccadilly
with
masks of comedy and tragedy and 5-light first floor window
The Regent Theatre was
previously a cinema opened by Provincial Cinematograph Theatres
on 11 February 1929, its first presentation was a silent film,
The Last Command. The foyer was luxuriously decorated in the
fashionable Art Deco style, with similar splendour in the
auditorium and its reputation grew for presenting Sunday
concerts.
In 1930 the Provincial was taken over by
the Gaumont British Picture Corporation, although it was not
renamed the Gaumont until 1950.
In 1974 it was given a triple
screen and in 1976 the Gaumont was renamed the Odeon Film Centre
after the Odeon in Trinity Street closed down in 1975. In 1989
the building was closed (following the opening of a six screen
Odeon at the Festival Park)
Following a three year, £23
million development of the city centre, The Regent was reopened
on 22 September 1999 after being fully restored to its
previously elegant Art Deco style and has already been visited
by a host of distinguished guests including Sir Derek Jacobi.
Her Majesty the Queen officially opened The Regent Theatre in
October 1999.
The Regent Theatre was listed in
1989, and has re-opened as part of Hanley's new 'Cultural
Quarter'.
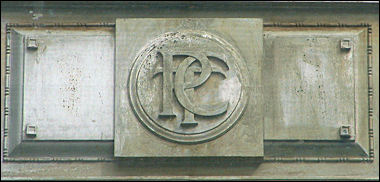
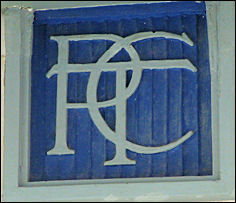
PCT logos on
the theatre frontage
Provincial Cinematograph Theatres
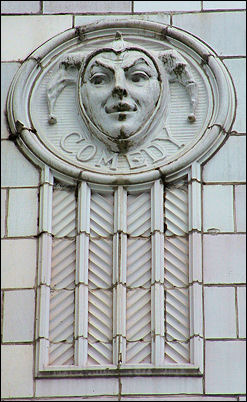
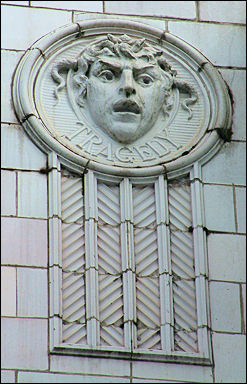
Comedy and Tragedy
at the Regent Theatre, Hanley
On the left of the upper façade of the theatre
frontage the face of Comedy wears a jesters cap, on the right, the face of
Tragedy has unruly hair resembling downturned horns.
The words 'COMEDY' and
TRAGEDY' are inscribed under the appropriate roundels
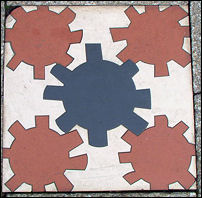
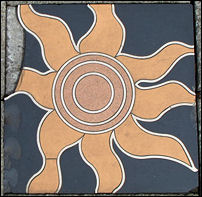
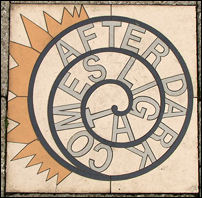
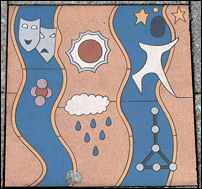
Tiles set in
the pavement in front of the Theatre
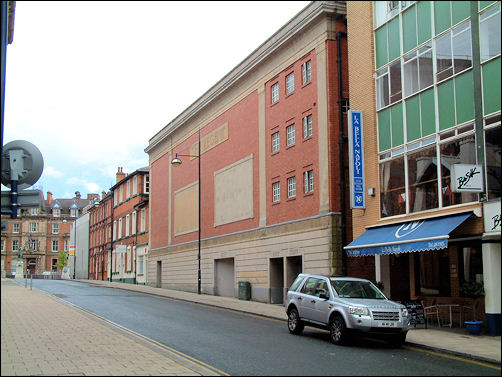
Regent Theatre in
Cheapside
Elevation to Cheapside in
Italianate style with faience rusticated ground floor,
"The Regent" in faience signs.
photos: Steve Birks July 2008
Now a theatre.
Built in 1929 by W.E. Trent for Provincial
Cinematograph Theatres Limited. Steel frame clad in brick and
faience, roof not seen.
Plan has auditorium with circle and theatre fly
tower to rear of entrance foyer and first-floor restaurant
facing Piccadilly. Art Deco style. Two storey faience-clad
elevation to Piccadilly with masks of comedy and tragedy and
5-light first floor window with original glazing above 2 sets of
six double doors with original etched glazing set in revealed
architrave.
Elevations to Pall Mall and Cheapside in
Italianate style with faience rusticated ground floor, "PCT" in
cartouches and original name, "The Regent" in faience signs.
Interior: entrance in Piccadilly leads to
large foyer, with coffered ceiling, moulded pilasters to
enriched cornice and original light fittings. Stairs lead via 4
etched glass doors to large circle foyer with coved plaster
ceiling and pilasters.
Auditorium in lavish Art Deco style stalls and
circle: square proscenium arch with moulded plasterwork flanked
by elaborate grilles for former organ. Orchestra pit. Circle
supported to sides on square moulded piers that continue to
ceiling with simple capitals and uplighters. Moulded balcony
front stepped to sides. Central ceiling dome with ribbed and
"v-shaped" mouldings. Coffered ceiling over rear circle with
original light fittings.
Included as a late 1920's cinema belonging to
historically important Provincial Cinematograph Theatre Circuit,
who pioneered the "super cinema" along American lines in
Britain.
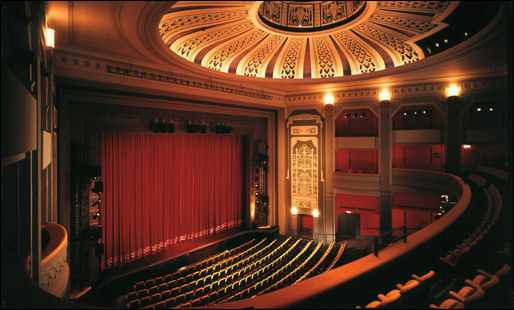
Interior of the
Regent Theatre
Central ceiling dome with ribbed and "v-shaped"
mouldings
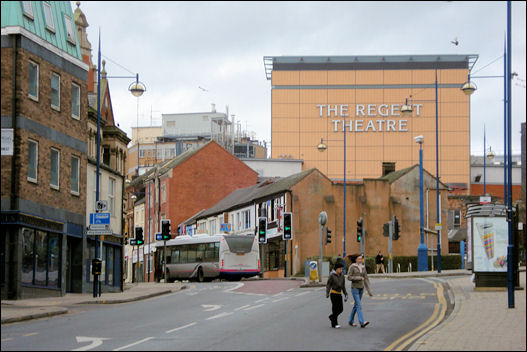
View of the
Regent Theatre from Broad Street
the large extension to
the theatre is to enable it to accommodate touring West End
style shows
photo:
Steve Birks Feb 2008

  
next: Former Post
Office, Tontine Street, Hanley
previous: Falcon Pottery, Old Town Road, Hanley
|
![]()
![]()